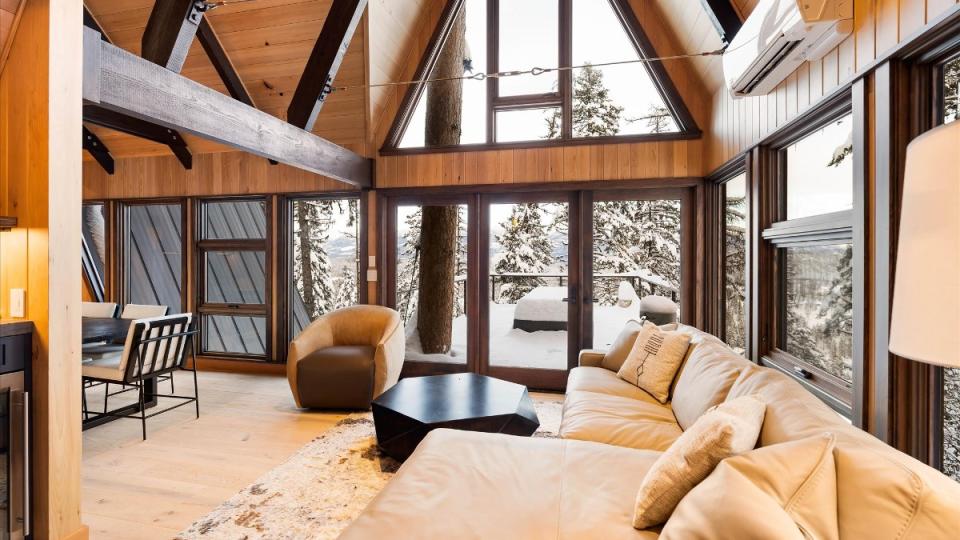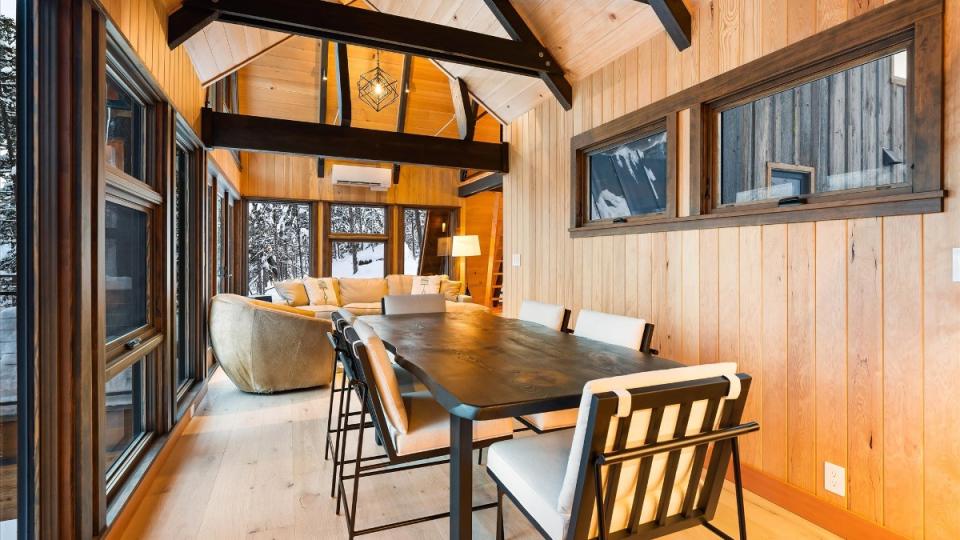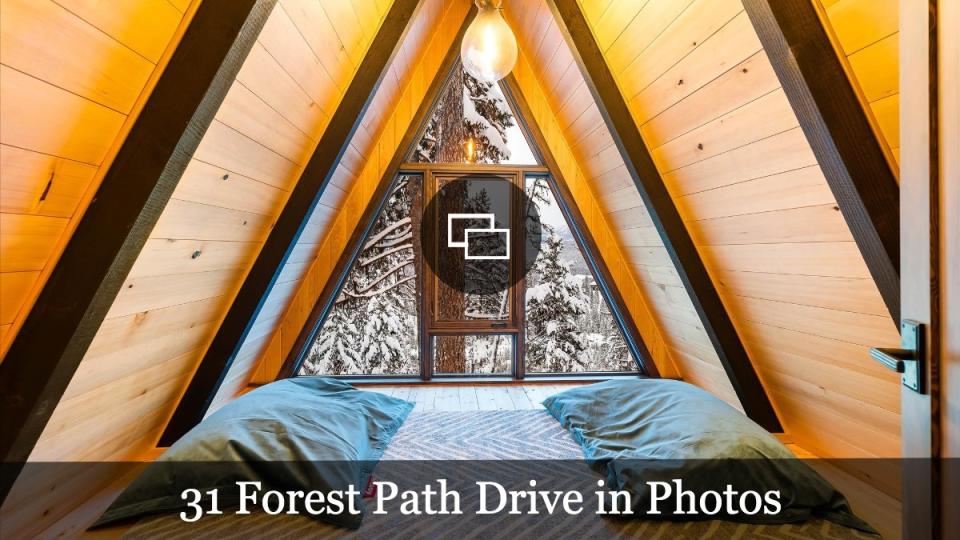This $8 Million Treehouse-Inspired Home in Montana Is a Fresh Take on a Classic A-Frame

Considered one of Montana’s most picturesque towns, Whitefish is a year-round destination at the edge of Glacier National Park within the Rocky Mountains. In winter, it’s one of the state’s top skiing towns, and come summer, it offers outdoor pursuits from hiking to lakeside activities on Whitefish Lake.
Traditional cabin-style design reigns supreme in this mountain town, yet this chic A-frame treehouse brings bold style to those seeking a mountain home with a more modern flair. Situated in an exclusive gated community called The Homestead, this one-of-a-kind treehouse-inspired home can be yours for just under $8 million.
More from Robb Report
A 'Shark Tank' Star's Sky-High N.Y.C. Penthouse Seeks $38 Million
Ray Kappe's Striking Keeler Residence Is Up for Grabs in L.A.'s Pacific Palisades Neighborhood
A Bespoke London Townhouse Designed by Edoardo Mapelli Mozzi Just Listed for $53.2 Million

Featured on an episode of HGTV’s “Treehouse Masters,” 31 Forest Path Drive was created by the innovative and imaginative folks at Washington-based Nelson Treehouse and completed just last year. The eye-catching result, a pair of classic A-frame structures connected by an internal walkway, is hidden away on an elevated, 20-acre parcel and built on stilts above the sloping floor of the forest.
Inside, walls and ceilings clad in white oak planks contrast with the dark-framed windows, and a generous use of glass allows nearly every room to look out onto the wooded landscape. The modestly proportioned and carefully configured layout spans about 1,700 square feet with four bedrooms, two full bathrooms, and an open-plan layout.
The ample great room encompasses a living area that directly opens out to a large deck, along with a cozy kitchen and a dining area. A ladder in the kitchen connects to a lofted bedroom with two beds for kids and overflow guests. The primary bedroom, which occupies the room opposite the living space, comes with a private bathroom that includes a soaking tub overlooking the forest and a private terrace. Above the primary bedroom is a bonus area, which can be used as a yoga or meditation studio, a reading nook, or even an additional bedroom.

The secluded parcel provides an opportunity to expand or build a secondary residence. In fact, the designers have already created a building pad, complete with utilities, that paves the way for an ancillary structure for guests or perhaps for an entertainment pavilion or wellness retreat.
The Homestead community sprawls over 1,400 acres that are buffeted by a protected national forest on three sides. The exclusive enclave offers residents a clubhouse and a mercantile for day-to-day necessities, along with a wealth of outdoor leisure and recreation activities: horseback riding, boating and other watersports on Little Bootjack Lake, golf, mountain biking, archery, and more. Plus, Whitefish is just minutes away.
Click here for more photos of 31 Forest Path Drive.
Best of Robb Report
Sign up for Robb Report's Newsletter. For the latest news, follow us on Facebook, Twitter, and Instagram.

 Yahoo Finance
Yahoo Finance 
