This characterful Edwardian home got a travel-inspired facelift

Colourful feature walls, perfectly styled shelves and a Greek villa-inspired garden has turned this semi-detached Edwardian house in Ealing, West London into a charming, characterful property.
Inside the three-storey, five-bedroom home is a ground floor open-plan living and kitchen area, rear dining room, and front reception room. There are four bedrooms on the first floor, one en-suite, plus a family bathroom and separate WC. The second floor is in the eaves of the house with the fifth bedroom and a large home gym.
The homeowners, Eric Jafari from Birch hotel and hospitality group Edyn, and barrister Olivia-Faith Dobbie, purchased the property in January 2021 during the pandemic. The couple previously worked with international architecture and design studio Red Deer on Birch and Kingsland Locke hotels, and later asked Red Deer to collaborate on their London home.
The refurbishment draws inspiration from the owners' love of Mykonos in Greece, Tulum in Mexico and Copenhagen in Denmark. Working with the existing layout and in a bid to reduce waste where possible, many areas around the home which still functioned perfectly received a light touch, whilst other rooms were transformed with reclaimed materials and timeless decor.
There's a bold and confident use of colour throughout the home – we love how the front reception room has been transformed with dark teal walls and cabinetry, complemented with teal painted floorboards and mid century furniture, including the Instagrammable mustard yellow velvet accent chair which adds a wonderful vibrancy to the room.

Elsewhere around the home, pale white hues and kermes oak shelves adorn the interior walls, whilst Aztec geometric prints garnish Danish cane-woven furniture. The open-plan living room and kitchen has been given a refresh with dark blue painted cabinet doors and a striking teal painted fireplace. Tall indoor plants bring life to empty corners, while a plethora of artwork makes the home feel personal and welcoming.
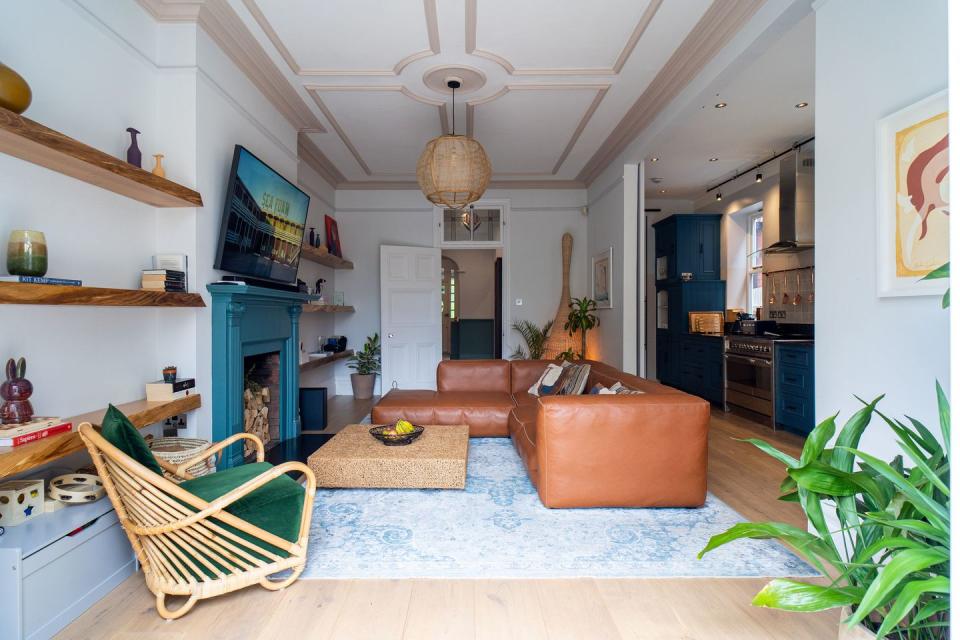
The dining area has a wonderful backdrop of perfectly styled accessories within built-in shelves, serving as a great display to showcase books, crockery, vases, plants, and drinks bottles.

The bedrooms have been given a facelift too, with exposed floorboards and fresh wall paint. The colour palette works well in the large bedroom with white paint covering three-quarters of the wall, then a soft blue on the bottom with a grey trim that's followed around the entire room. The artwork complements the scheme, creating a calm and tranquil space.
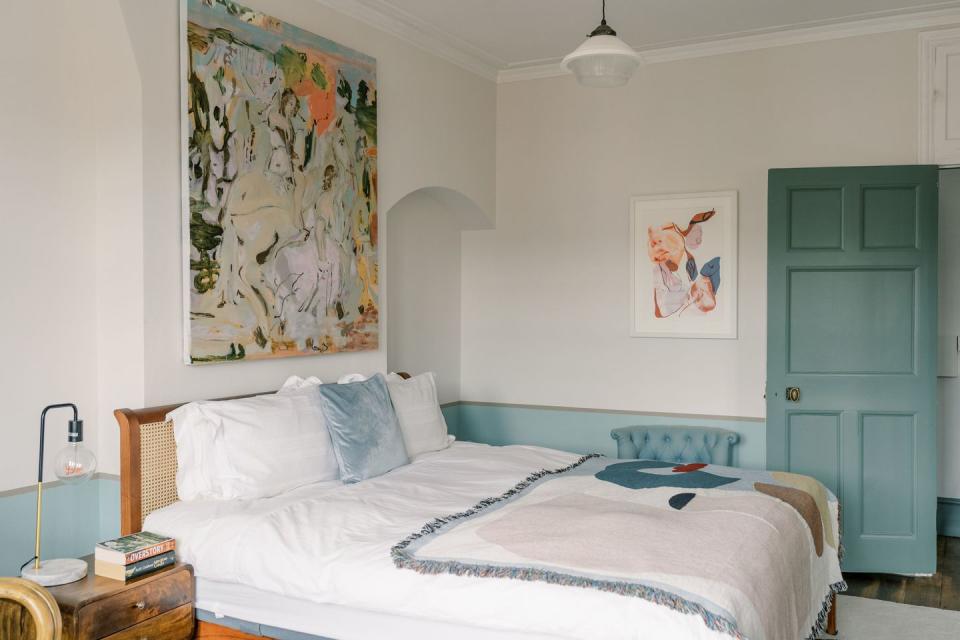
The bathroom has been upgraded with a circular bath and shower – giving us major luxury hotel vibes – plus a marble sink and pink floor tiles, while the small WC has been revamped with dark red painted walls, brass hardware and a marble splashback. Dramatic and moody, this toilet is super stylish and big on impact.
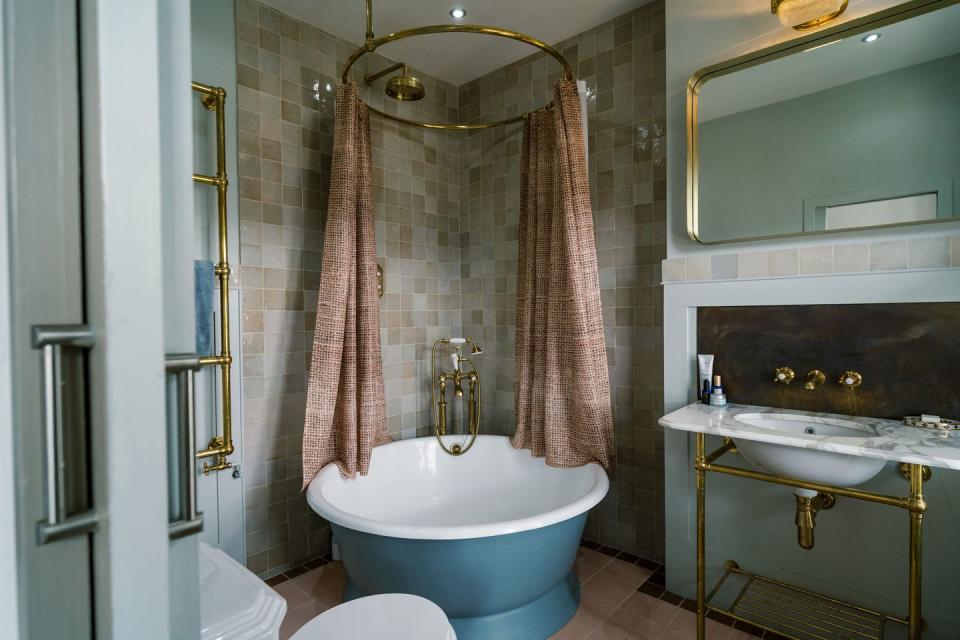
On the top floor the home gym is clad in plywood making the space warm and bright, while outside, the garden is a cosy and intimate spot to relax and unwind with cane furniture and a plant living wall reminiscent of the Mykonos villas the couple had stayed in.
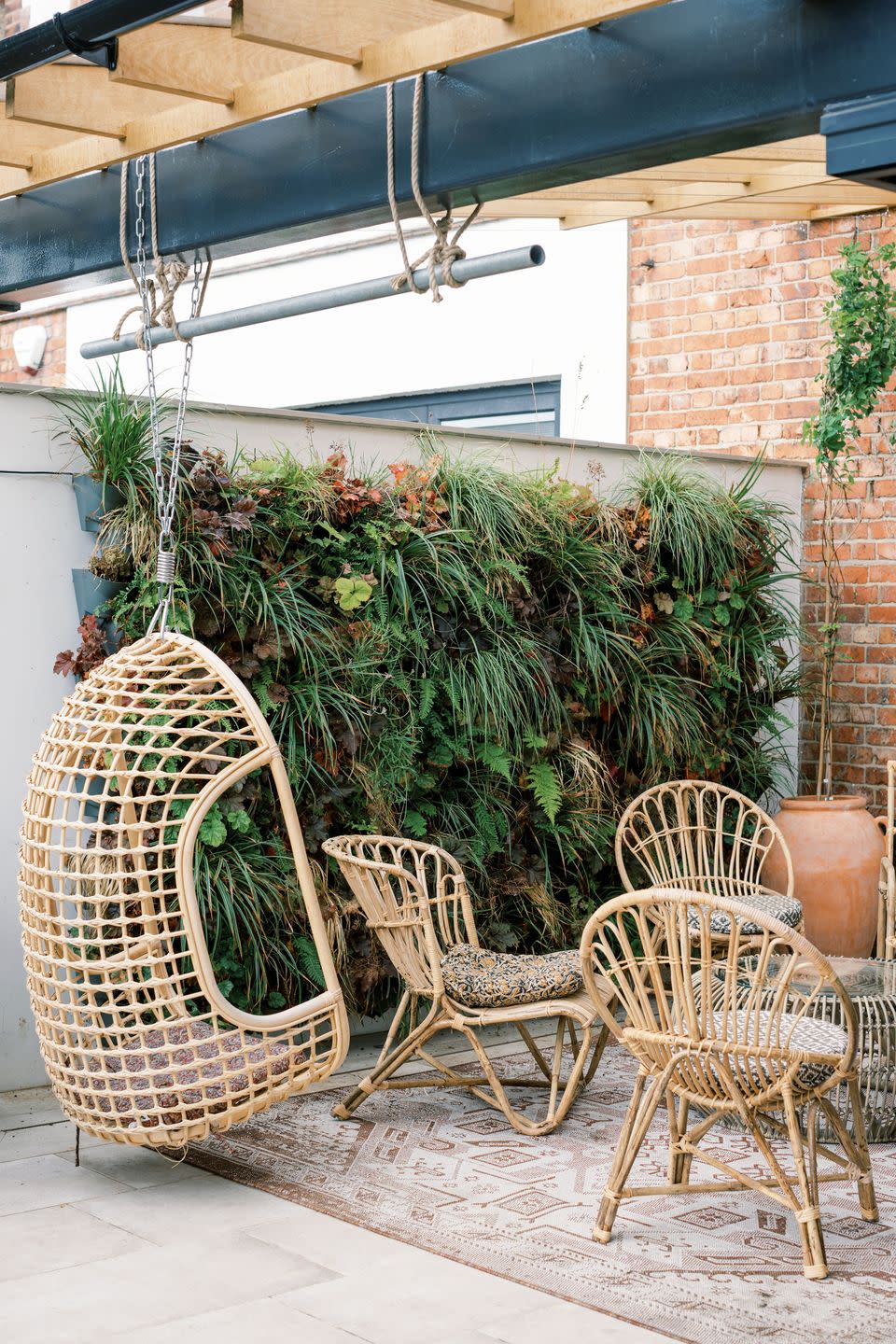
Not every h0me renovation has to be on a large scale. Through this project Red Deer has showcased how light-touch interior design can have an enormous impact on a living space, all whilst reducing unnecessary waste.
See more photos of the Western Gardens project below:
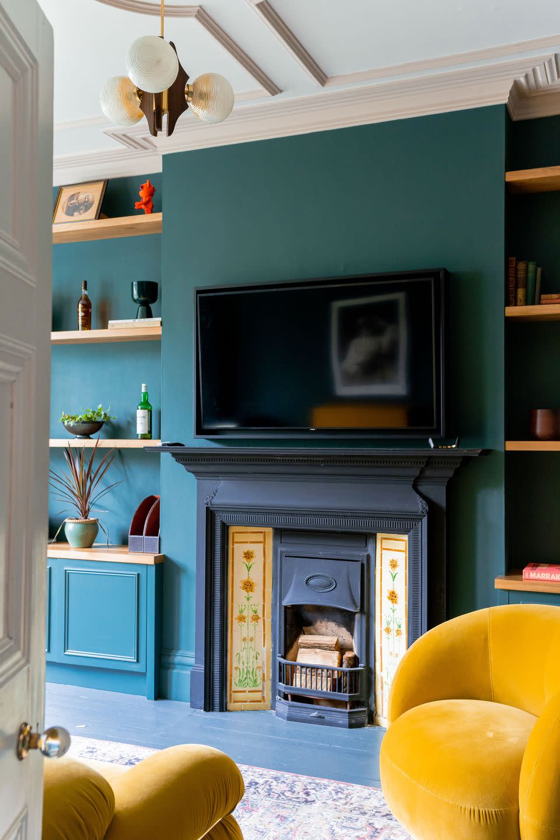
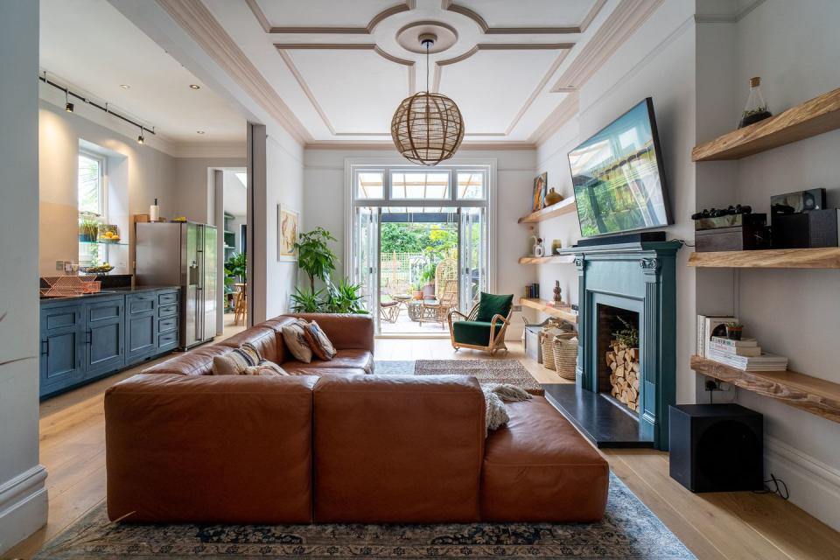
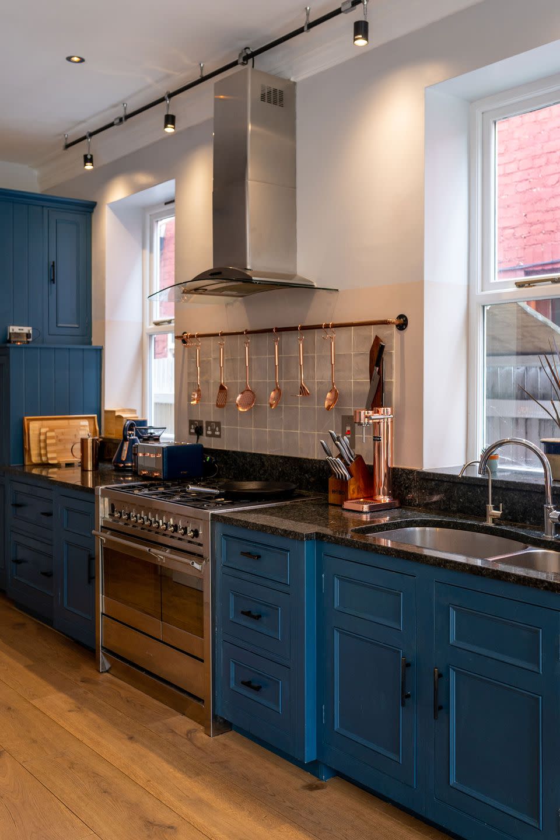
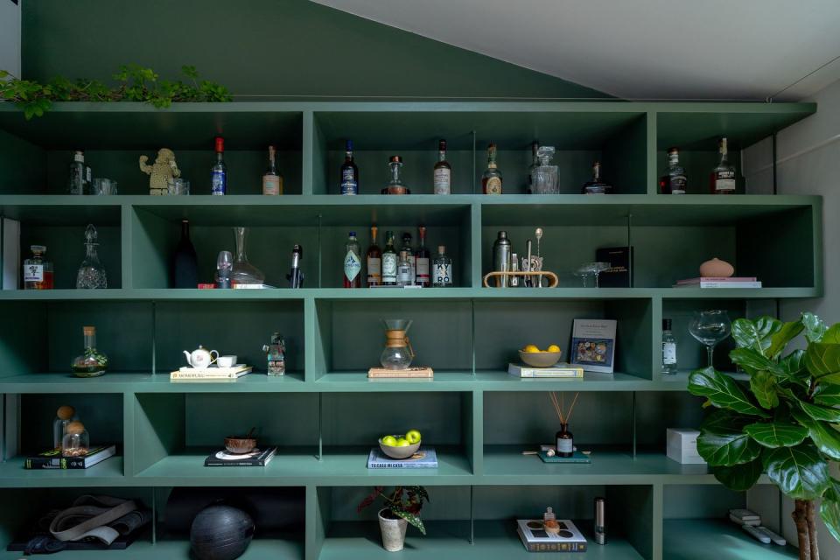
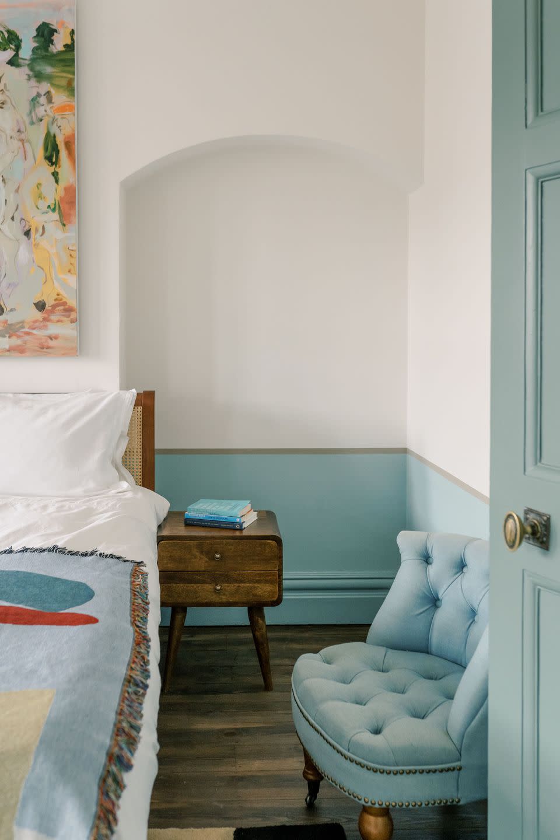
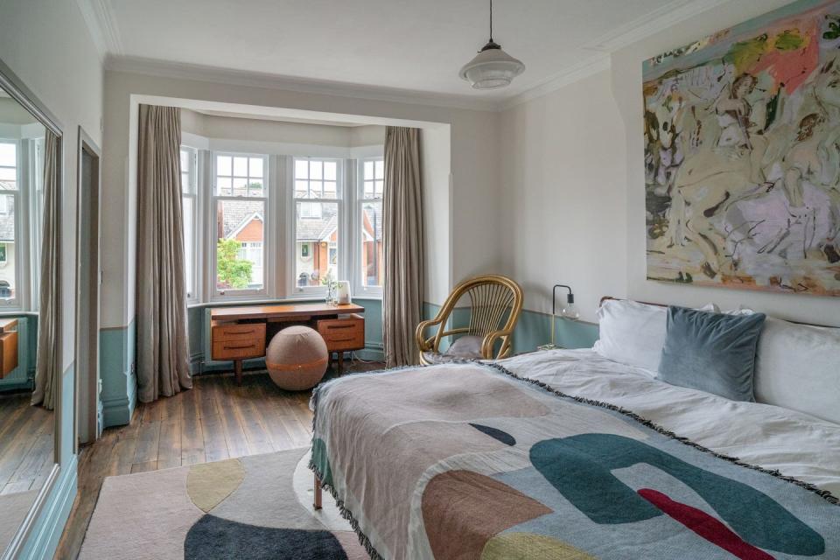


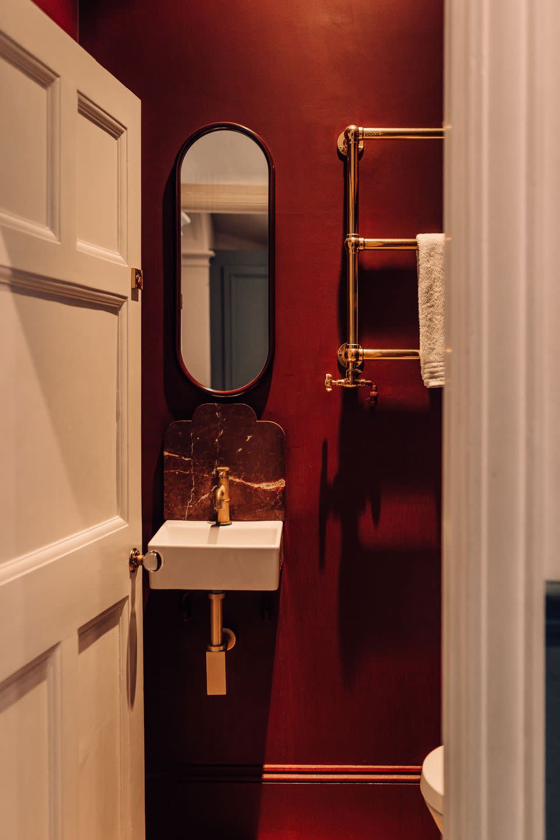

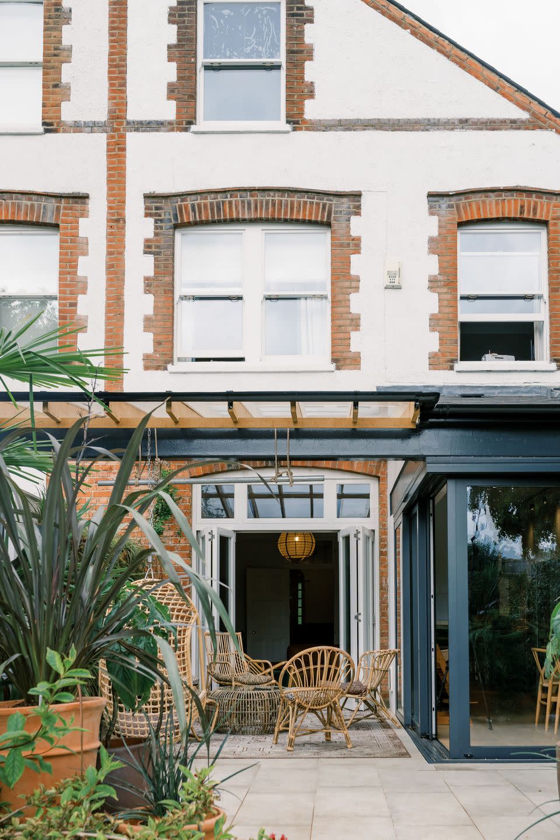
Follow House Beautiful on Instagram.
You Might Also Like

 Yahoo Finance
Yahoo Finance 
