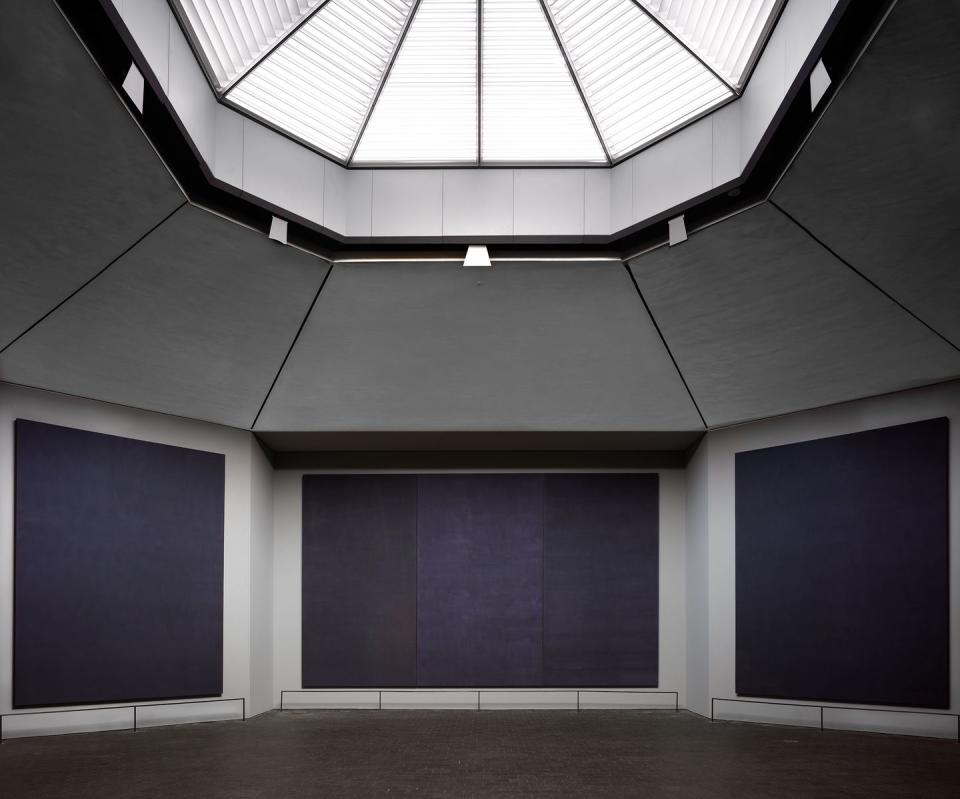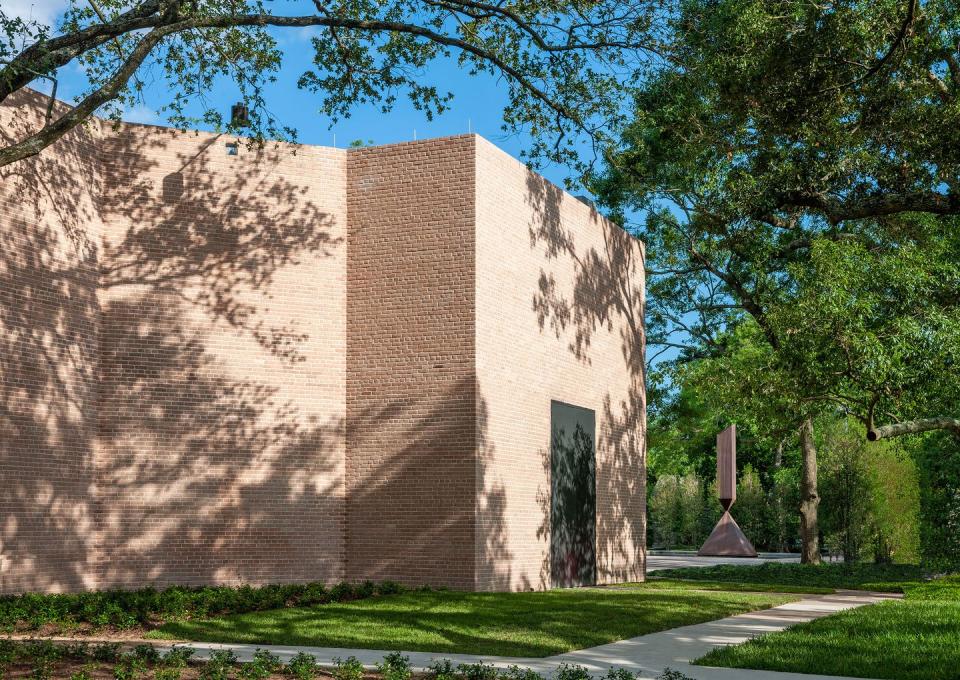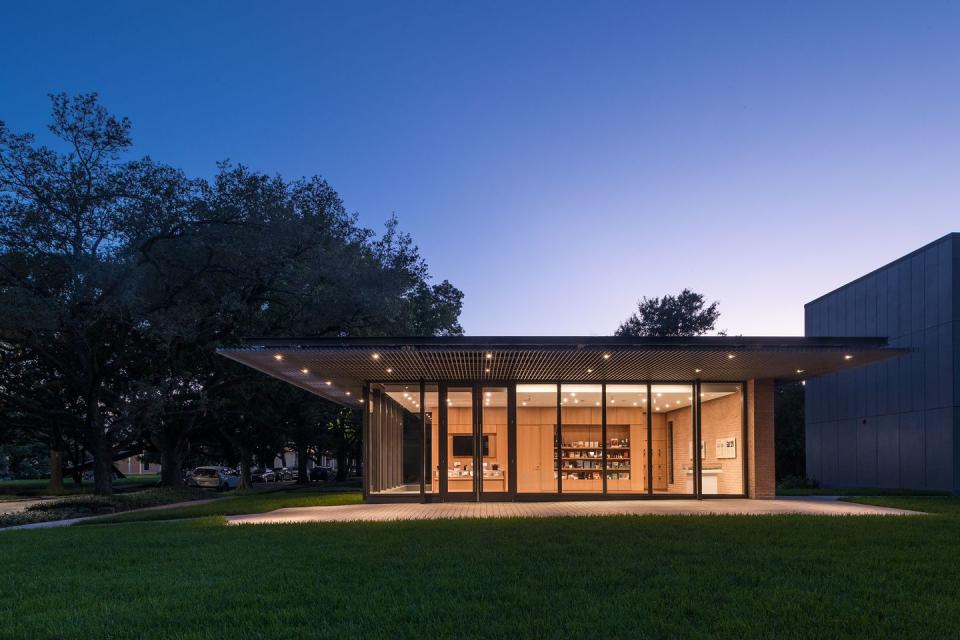Houston’s New-and-Improved Rothko Chapel Shines a Fresh Light on the Art

To anyone who is familiar with the Rothko Chapel in Houston, where Architecture Research Office (ARO) has just completed half of a $30 million restoration and campus expansion, the new skylight will come as the most dramatic change. But this latest addition hews closer to Mark Rothko’s original intention for the octagonally shaped building—which houses his 14 darkly atmospheric monumental paintings and was conceived as a holistic work of art—than anything that has been there in its previous five decades.

The Abstract Expressionist artist was commissioned in 1964 by the collectors John and Dominique de Menil to design an ecumenical sanctuary. Rothko spent four years painting his canvases in a subtle range of dark tones under the broad skylight in his carriage-house studio on East 69th Street in New York City. Working closely with the architect Philip Johnson, Rothko modeled the chapel’s interior on the dimensions of this studio and insisted on a similar skylight, over Johnson’s objections. The architect wanted a more grandiose steeple, but the de Menils sided with Rothko, causing Johnson to quit.
But Rothko never visited Texas before his death in 1970, and the intense light of Houston—so different in quality than Manhattan’s—was blinding inside the chapel. “We got stuck with one problem rather than the other,” says Christopher Rothko, the artist’s son, who has steered the building committee and capital campaign for this project. From day one, ever since the chapel opened in 1971, the skylight had to be covered, most recently with a looming black baffle.

Now the new skylight, designed by George Sexton with a system of louvers to soften the daylight, effectively uncorks the room and creates the sense of a clearing in a forest, as Rothko had envisioned. “You really get much more of a sense of the colors, the depth, and the warmth” in the magical circle of paintings, says David Leslie, executive director of the chapel.
The chapel has long been a pilgrimage site, attracting art tourists and people of all faiths from more than 100 countries. The de Menils placed Barnett Newman’s Broken Obelisk like a beacon in the reflecting pool of the chapel’s plaza and dedicated the sculpture to Martin Luther King, Jr., during the opening ceremony. The success of the chapel’s dual mission of spirituality and activism, and the strain of so many visitors and social justice events over the course of five decades, precipitated the need for the campus renovation.
Besides the revised skylight, there is a new visitors’ pavilion across the street and 300 new trees forming a meditative garden in the landscaping outside the chapel.

“We see this project both as strengthening the space of contemplation and finally building out the rest—because a lot of people don’t understand the larger social justice work that they do,” says Stephen Cassell, a principal and cofounder, with Adam Yarinsky, of ARO, about the chapel’s outreach programs on issues such as climate change, mass incarceration, and human rights—more relevant in this moment than ever. Phase two of the master plan includes a new library and archive building, as well as a dedicated program center for lectures, symposia, and concerts that were previously held in the chapel, allowing it to function more completely as a sacred environment.
Other completed architectural interventions include relocating the visitors’ desk and book sales to the new welcome house from the chapel’s vestibule, now simplified and darkened to prepare people for the experience of the sanctuary. This idea of a procession really begins outside, where Nelson Byrd Woltz Landscape Architects has integrated staggered rows of birch trees with benches to provide shade and intimacy before entering and upon exit.
“This landscape is intended to be a place where you reflect on what you’ve seen,” says the firm’s owner, Thomas Woltz, inspired by the ethos of the chapel, “and think about how you might take action in your personal life.”
You Might Also Like

 Yahoo Finance
Yahoo Finance 