RIBA London 2021: Tottenham Hotspur stadium and English National Ballet among winners of top architecture prize
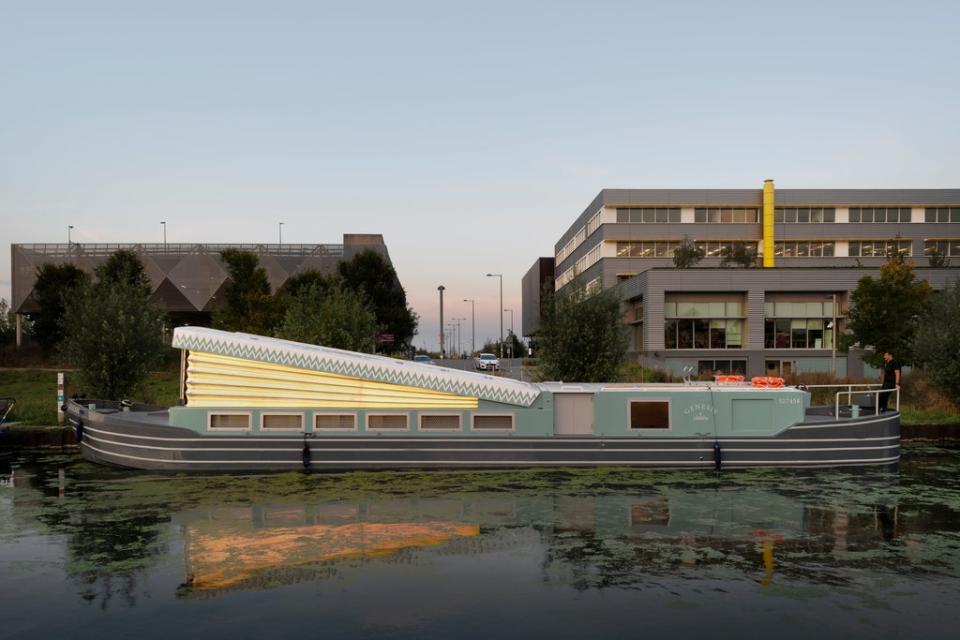
The English National Ballet’s translucent new home, a floating church and the capital’s largest club football stadium are among 46 winners of the Royal Institute of British Architects (RIBA) London Awards 2021.
With the cancellation of the 2020 RIBA awards circuit due to the coronavirus pandemic, some of today’s winning projects were actually completed and opened as long ago as early 2019.
The RIBA London awards are the last of the UK regions to take place for 2021. Judges will now consider all regional winners to select just six to be shortlisted for the prestigious Stirling Prize - the award for the ‘Best Building in the UK’.
The effect of the pandemic on local communities and the ongoing climate crisis influenced the decision-making process of the jury significantly this year.
“The shortlisted projects were of exceptional quality and generated much debate amongst the expert panellists which in part focused upon sustainability and looking ahead to the creation of local community cohesion,” said Alfonso Padro, chair of the jury for the London region.
Here are some of the most striking winners of this year’s RIBA London Awards:
Floating Church
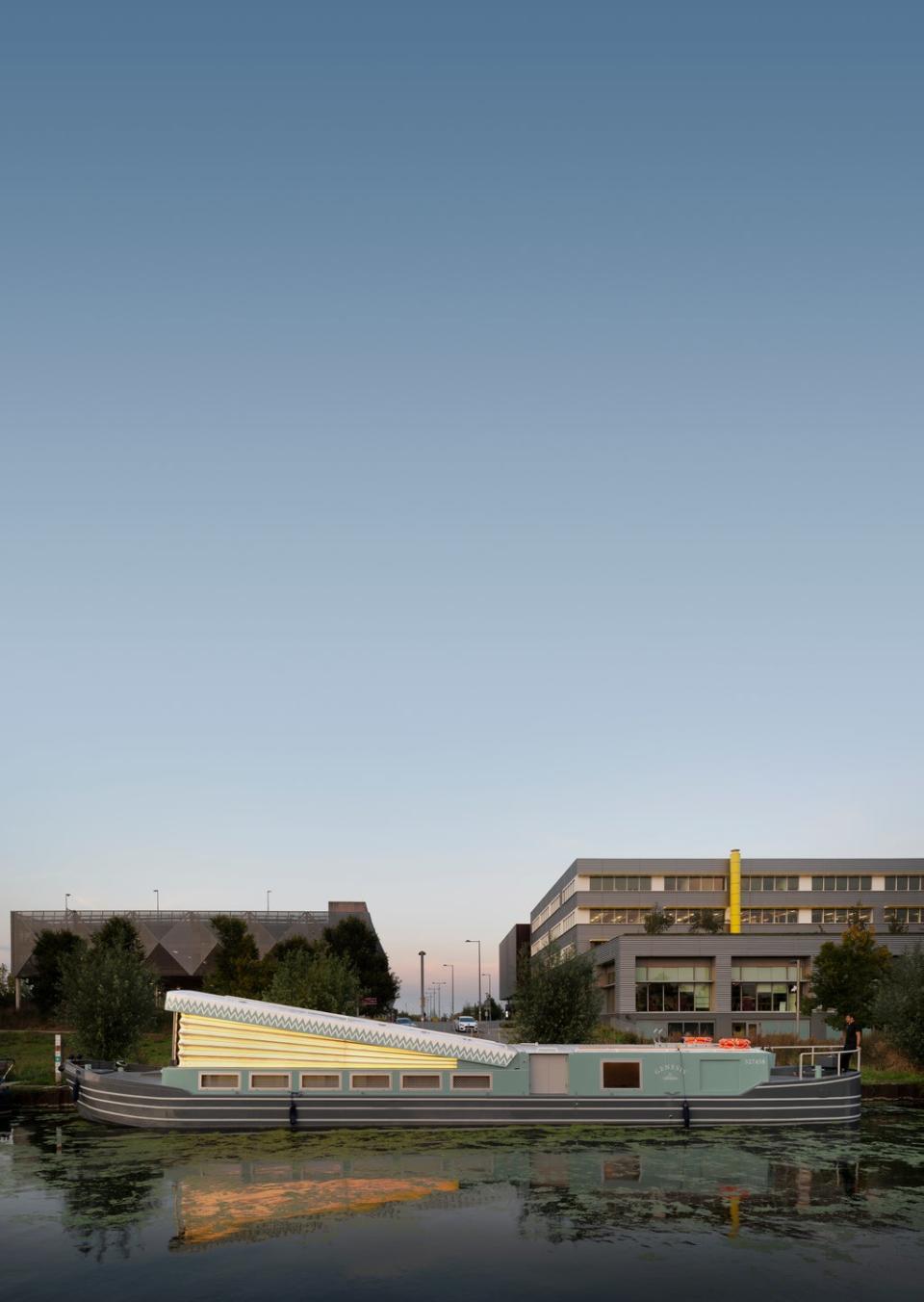
The only water-borne winner is a converted barge by Denizen Works, commissioned by the Diocese of London as a mobile church and versatile cultural space that will serve communities along the banks of the Regent’s Canal.
The concertina roof at the bow of the boat opens heavenwards like a fan and is equipped with a large round skylight allowing the relatively low-ceilinged boat to transform into an imposing place of worship.
The roof retracts to allow the mobile church to pass under low bridges with ease.
English National Ballet
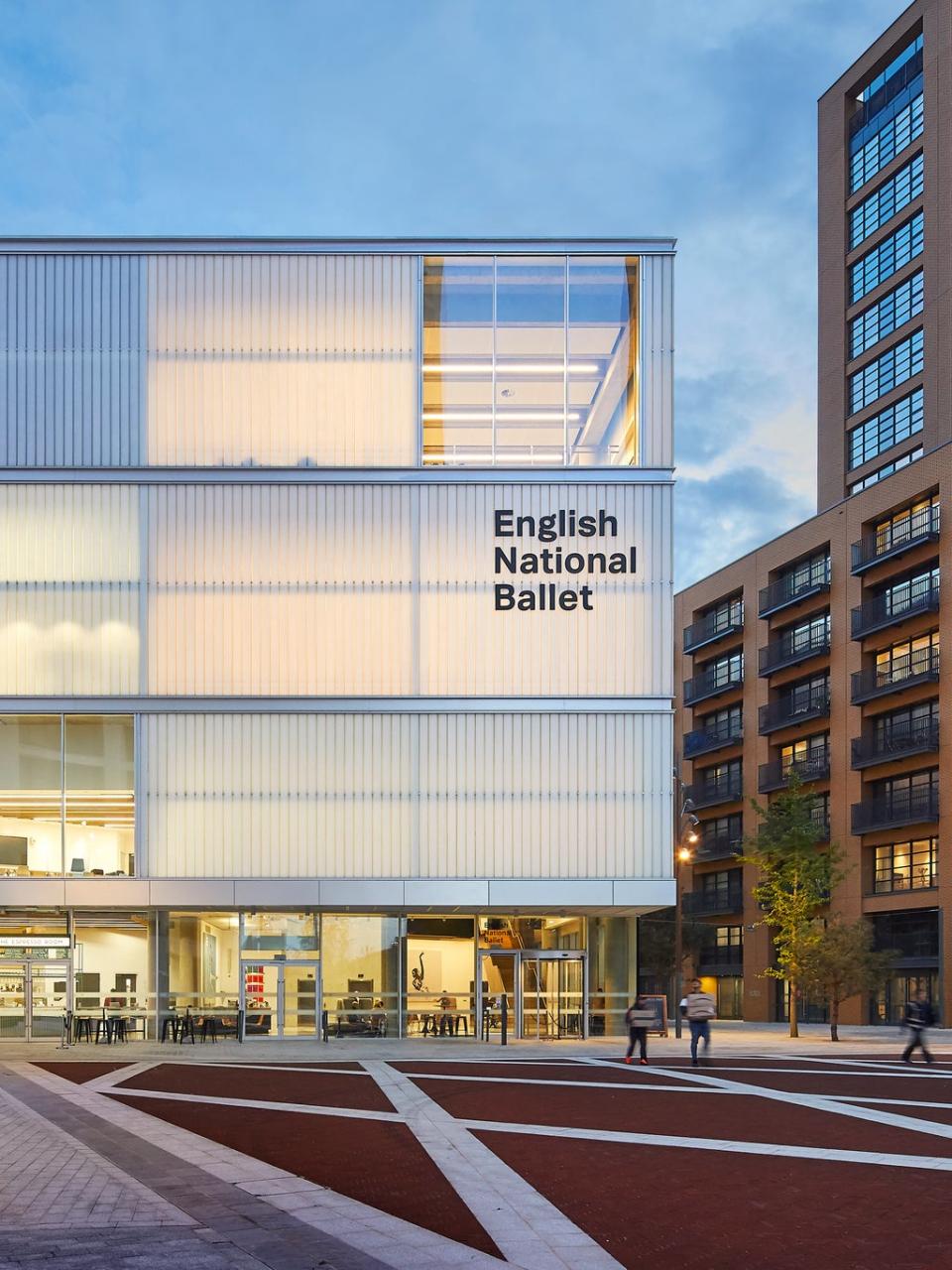
The top regional award, the RIBA London Building of the Year, was scooped up by Glenn Howells Architects for their design for the 93,000 square foot new home of the English National Ballet.
The understated and practical building opened in September 2019 in Canning Town, East London and combines both state-of-the art performance spaces with educational facilities that are intended to boost the profile of the ballet in the local community.
The jury praised the use of variously translucent and opaque outer walls that both protect the privacy of those inside while also invite onlookers to take an interest in what happens within: at certain times of day shadows of performers can be seen literally dancing across the walls.
Tottenham Hotspur Stadium
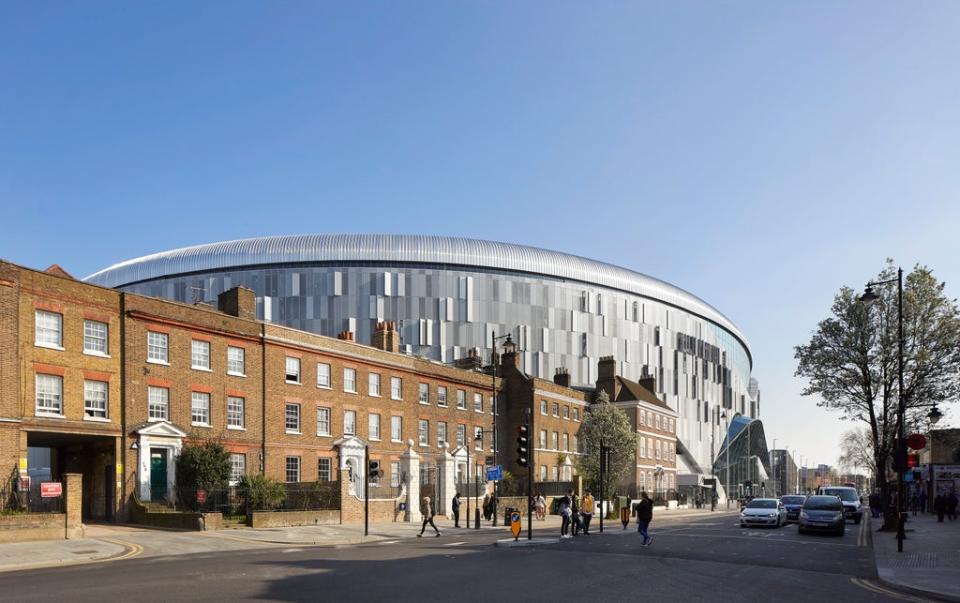
The stadium, dubbed ‘New White Hart Lane’ by fans, boasts the world’s first dividing, retractable football pitch that opens to reveal a synthetic turf pitch below.
The project was first conceived in 2008 as the centrepiece of a regeneration programme for Tottenham but the stadium, designed by architects firm Populous, was only opened to the public in April 2019.
The 60,000 seat stadium is the largest of any club in London and the third largest in England. Its simple curved shape with refracting glass panels towers over the adjacent heritage buildings on the High Street.
Eccleston Yards
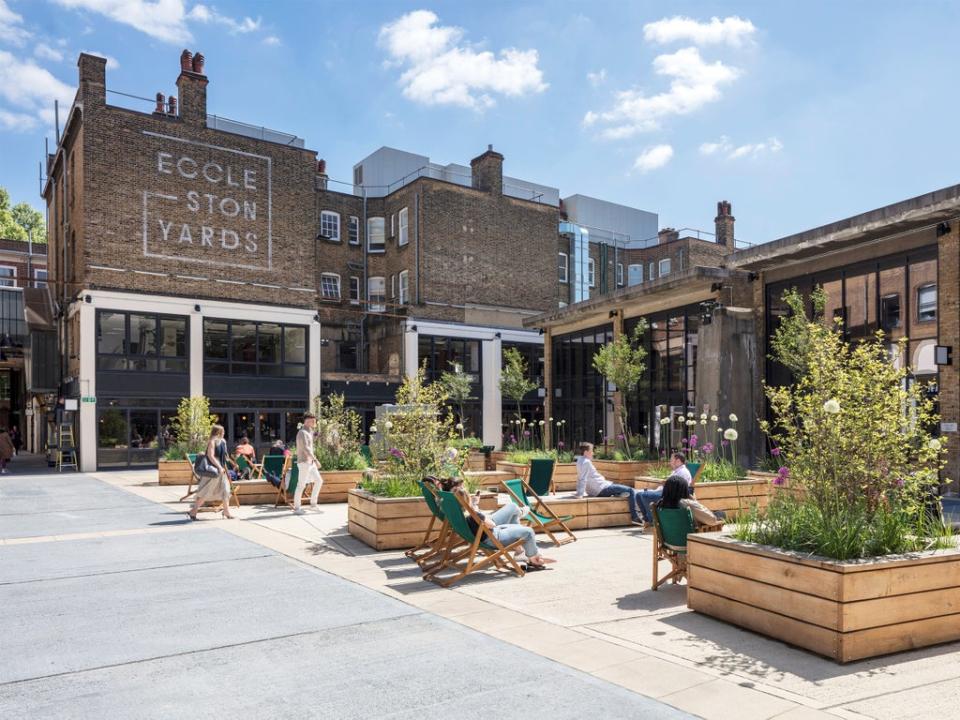
This Belgravia courtyard by architects Buckley Gray Yeoman was praised as an example of architecture that asks “What is the least we can do here?”
It won the special award for sustainability – a criteria weighing high in the jury’s minds after a year of economic uncertainty and worsening climate concerns.
The simple premise of the project was to transform a disused industrial space between two popular streets into a social hub by connecting the two streets with a walk way.
Very little was ‘built’ in the project with the focus rather on repurposing under-used negative space.
Royal Academy of Arts
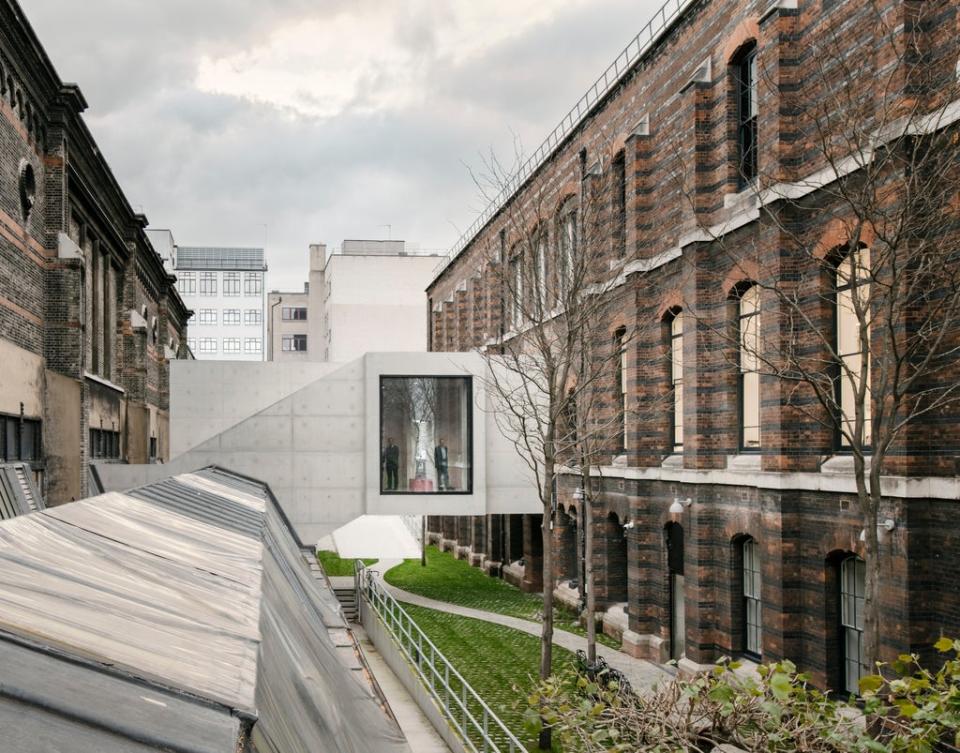
David Chipperfield Architects won the conservation award for this extension to the historic buildings of the Royal Academy of Art in Piccadilly.
The architects were tasked with sensitively integrating the grade I listed Royal Academy building with 6, Burlington gardens, an adjacent grade II* listed building to the north, despite them being built at conflicting angles, with different materials and in contrasting styles.
Manhattan Loft Gardens

There were many ambitious residential projects on the awards list. A low-rise stand out was the McGrath road development in Newham by Peter Barber Architects that sought to rethink the traditional Portland stone London terrace.
But the Manhattan Loft Gardens in East London otherwise known as ‘The Stratford’ with its unexpected cutaway roof terraces at high altitudes and differing orientations is most likely to make a lasting impact on the city’s skyline.
Wooden Roof
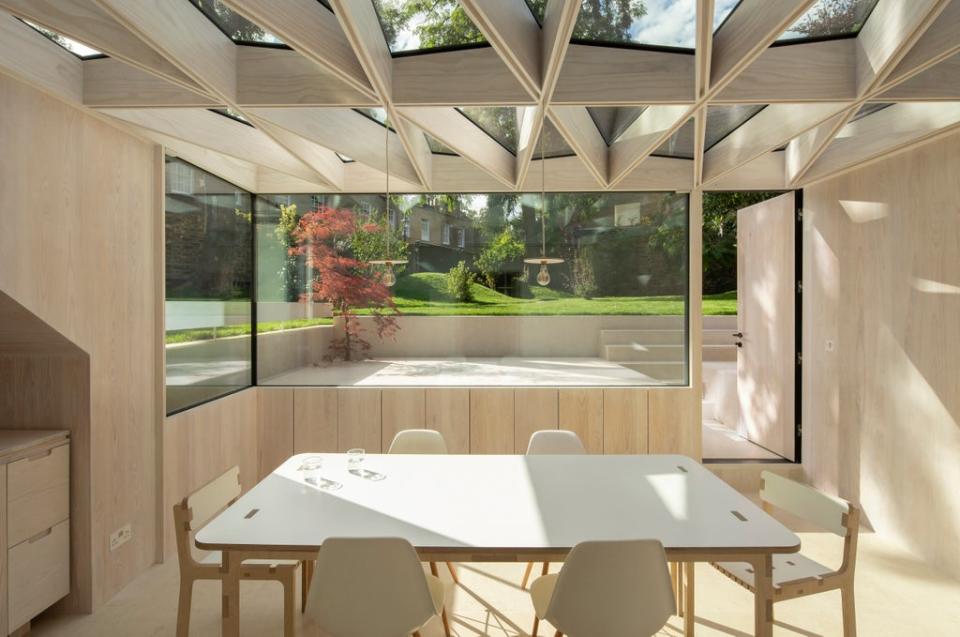
Award-winning design doesn’t have to tower over the rooftops. Adding a conservatory to a terraced house is possibly one of the most common small-scale building projects in London, but Tsuruta Architects have shown that executing the everyday with exceptional precision and care can be enough to win you a special regional award for best ‘Small Project’.
This timber and glass extension is built mainly below ground level - in keeping with the grade II listing of the property.
The work is inspired by traditional Japanese joinery and the shards of light and shadow that the roof splashes across the room are as much a part of the finished artwork as the structure itself.

 Yahoo Finance
Yahoo Finance 