Room divider ideas: 12 expert ways to divide a room
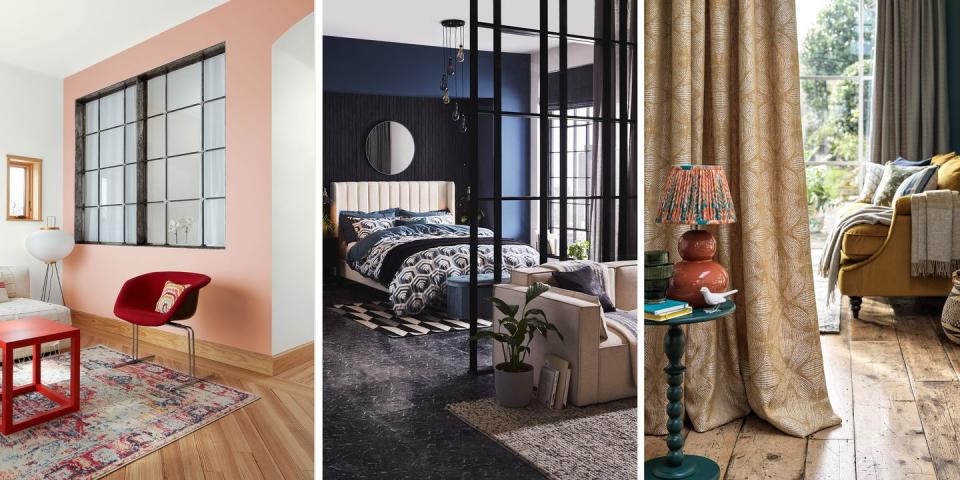
From a living wall of plants to a broken-plan arrangement, there are plenty of room divider ideas for every home and budget. Dividing up a room means your space works twice as hard; it’s the ideal solution if you’re looking to create privacy to work from home or section off a bedroom into a sleeping and dressing area.
Take a look at these room divider solutions for your space.
1. Etagere shelves and open furniture
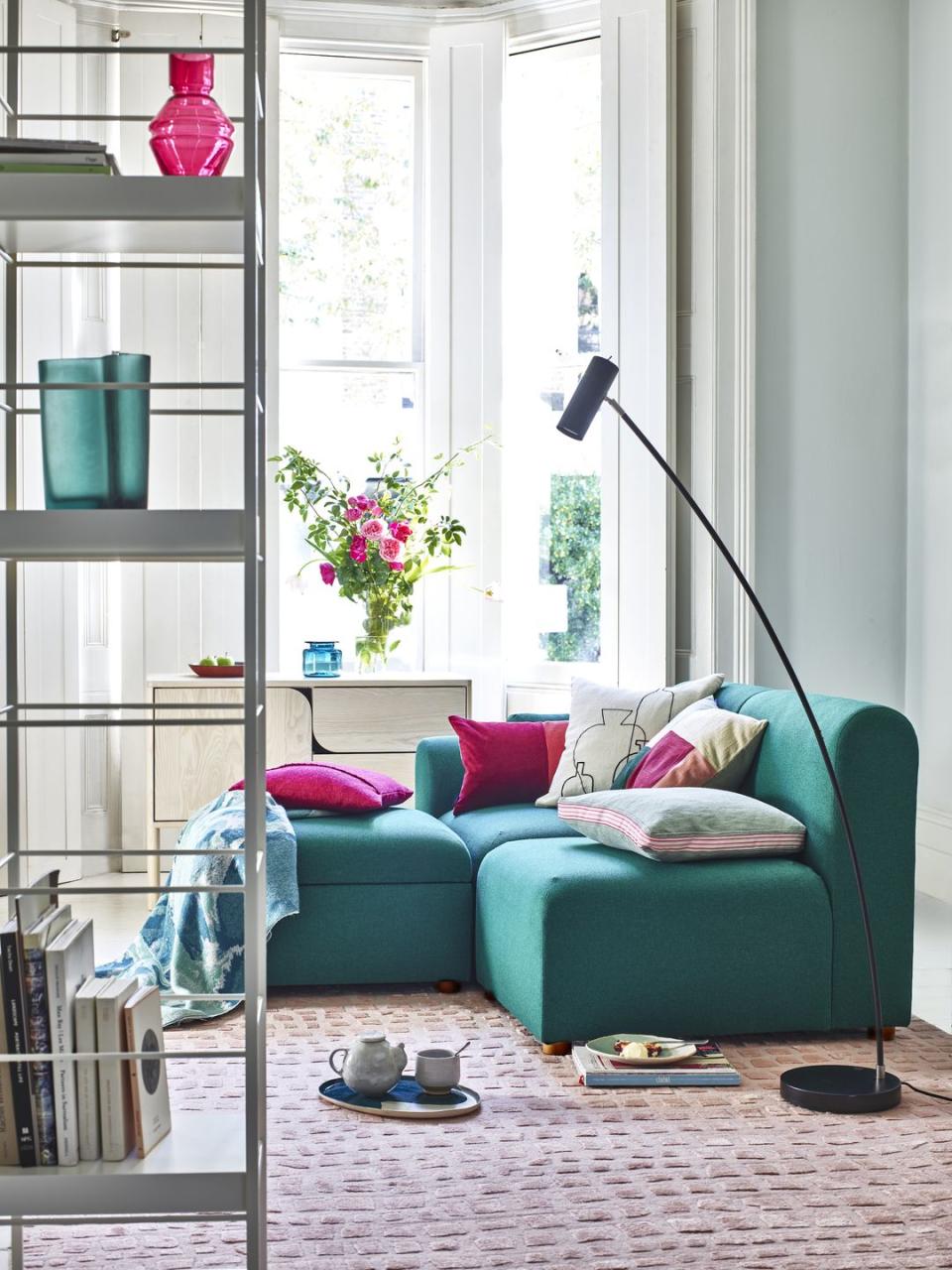
An easy room divider idea is to use open furniture, such as cabinets, an etagere bookcase or shelving to create different zones, without cutting out light or making the space feel closed in, says Martin Waller, founder of interior design company Andrew Martin.
Ed O’Donnell, founder of design house Angel O’Donnell suggests using open shelving to place scented diffusers and candles, or succulents and other plants to enhance the air quality of the room.
You should consider furniture and colours carefully to ensure they complement the scheme well. Too bold a contrast between different areas will look harsh, so choose a palette which runs through both sides of the space with subtle highlights to indicate the shift in mood, says Ben Stokes, founder and interior designer for KAGU Interiors.
2. Free-standing screens
The quickest and easiest way to divide a room is with a folding screen. 'Glamorous upholstered folding screens are a perfect pick if you're looking to zone a self-care area for rest and relaxation,' says Nadia McCowan Hill, resident style advisor at Wayfair.
If you're planning to keep your screen folded out, choose a perforated or woven design – such as wicker or rattan – to ensure light still flows evenly around the room. 'People continue to look for simple, flexible solutions for zoning home spaces,' says Rachael Fell, furniture buying manager at Habitat. 'Ideal for home workers, screens provide a stylish backdrop for video calls whilst also minimising noise levels.'
3. Broken-plan wall
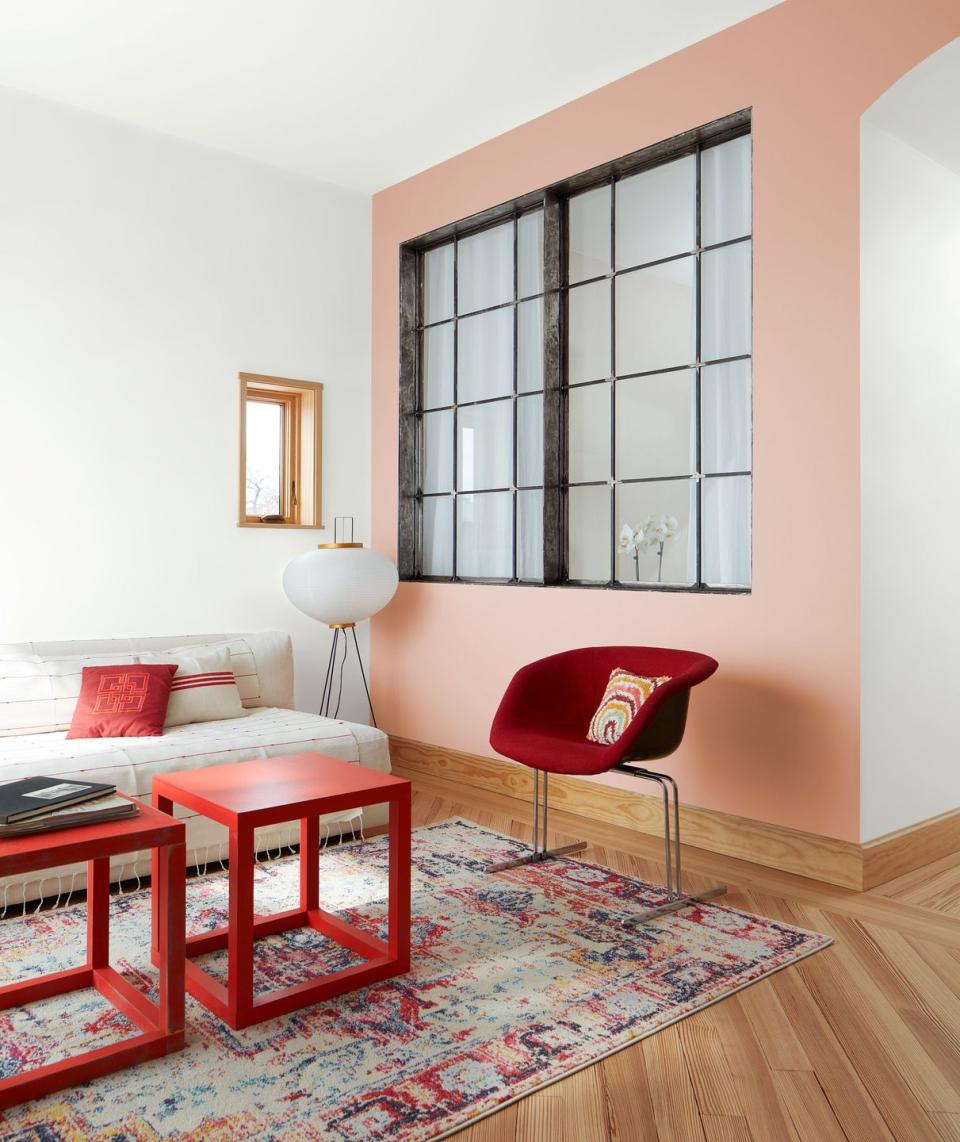
Huge expanses of open-plan living were already falling out of favour, but the pandemic has hastened our interest in dividing up space to fulfil certain functions, says Daniel Bowler, director of kitchen design company Eggersmann. 'However, rather than re-erecting walls and creating visual obstacles that block out light and restrict movement, the idea of broken-plan living is instead coming to the fore.'
This might mean bringing a half-wall out into the room to create a useful working or reading nook behind, or bringing in a large built-in storage cupboard to create a natural 'break' in a room.
Take care to ensure enough light still flows into the area, says James Bernard, director of London design-build company, Plus Rooms. 'Always remember that roofs can be completely glazed with good structural glass available nowadays, enabling homeowners to have all the benefits of broken-plan without the drawbacks of less light.'
4. Structural fix
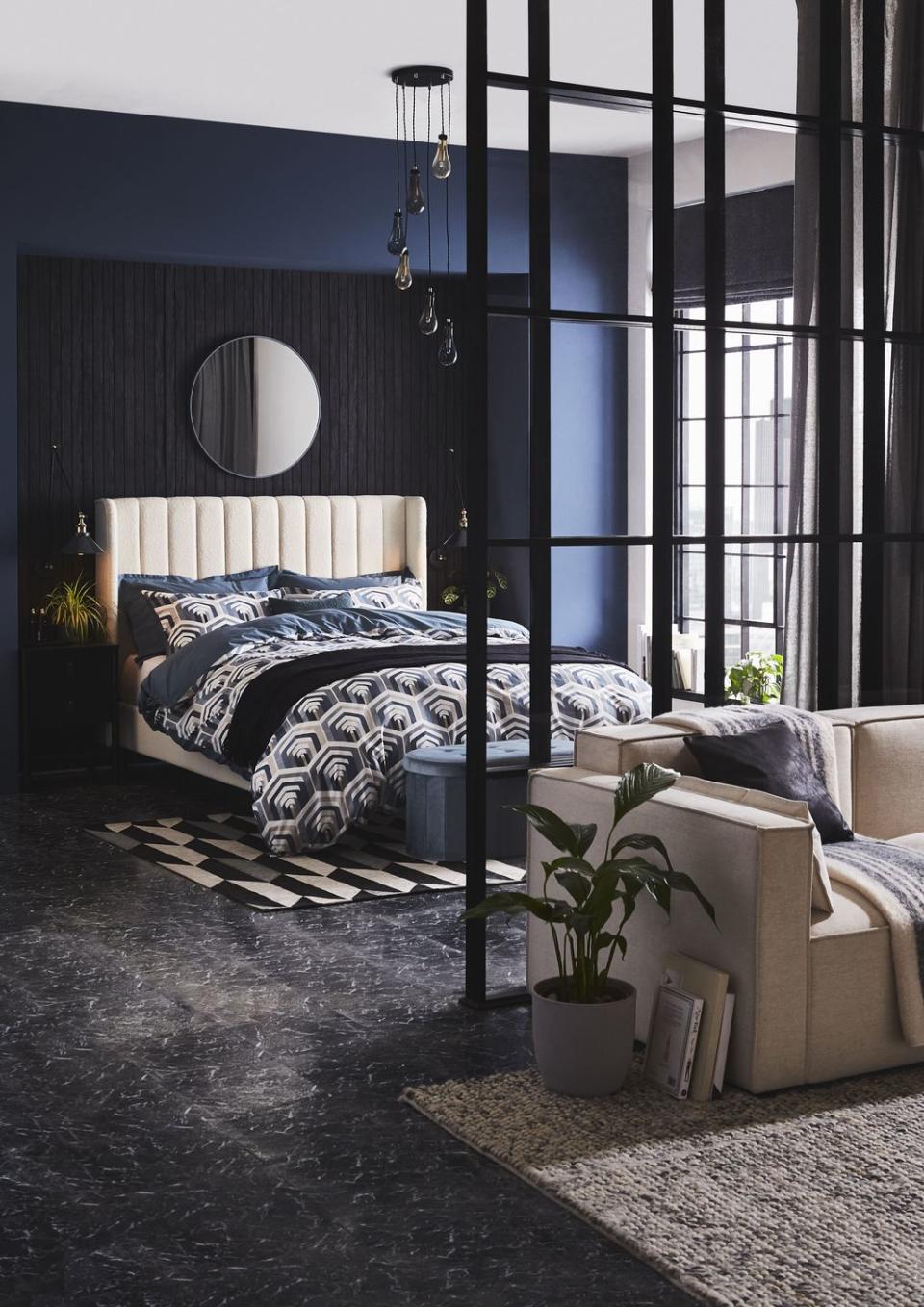
A wood or steel room divider is more solid than a folding screen, but easier to reconfigure than permanent structural work such as adding a wall.
'A room divider is a great and cost-effective way to achieve "broken-plan", and it negates the need to commit to a fixed wall, which will cost more money, and is there for the long haul,' says Andy Briggs, resident interior designer at Spaceslide. 'Room dividers are simply set on a floor and ceiling track, and if you no longer have the need for the room divider, or want to open up your space again, it's easy to take them down.'
For maximum flexibility, B&Q's Alara range of customisable modular room dividers can be added and removed as your needs change. Lightweight sturdy panels simply click into place and can be painted to match your room.
5. Arranging your furniture
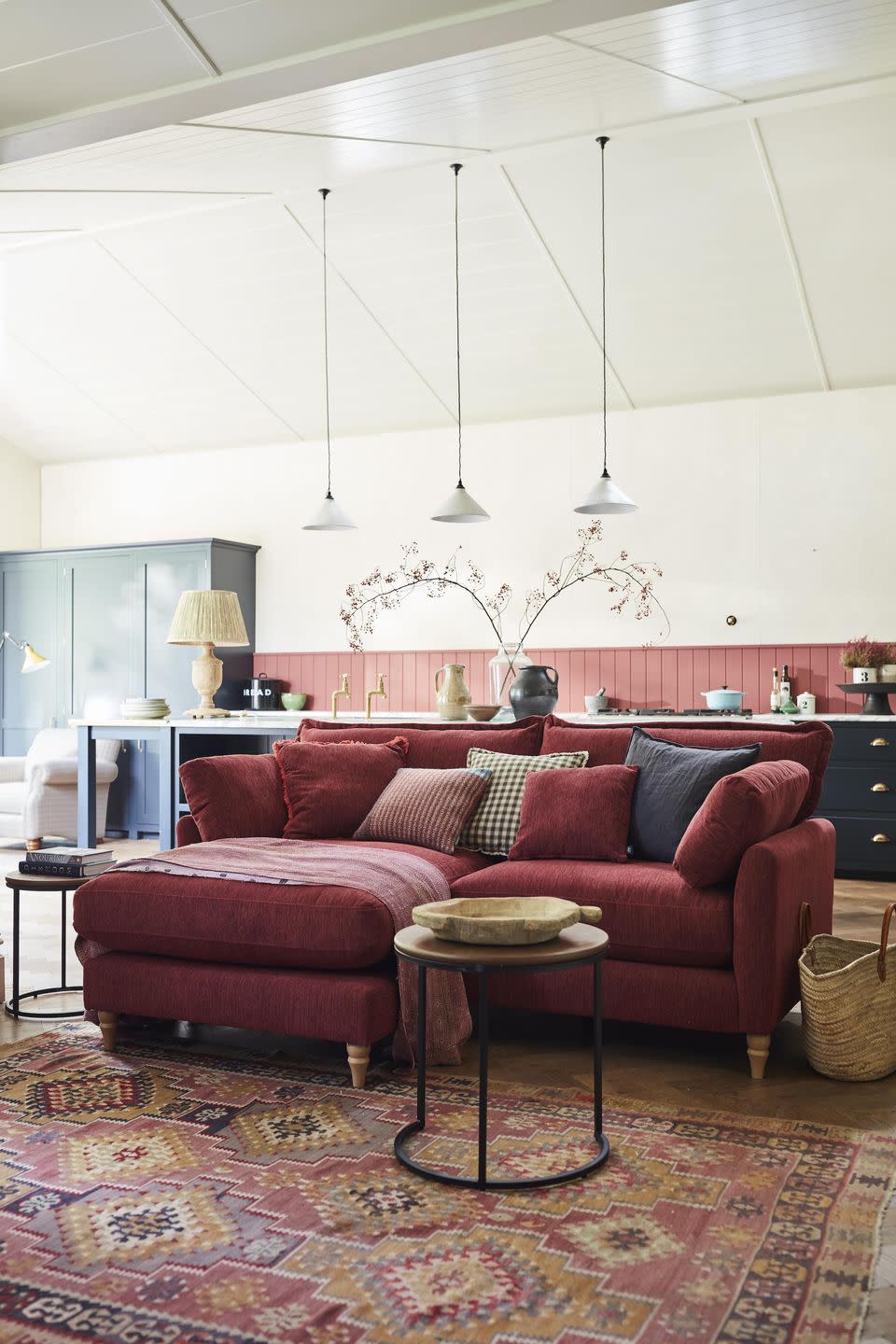
Make use of existing furniture to create zones within an open-plan space. This design device is most commonly used in a combined kitchen/living room.
'Start by marking out the area that will be used for each space,' says Nomita Vaish-Taylor, Founder and Editor at yourdiyfamily.com. 'I usually recommend giving more space to the area used more, which is almost always the living room. Most importantly you want to have some empty floor space between the two areas. The goal here is to create two clearly defined spaces that still look cohesive and flow into each other. The best way to get the layout right is to experiment and move furniture around until the layout works.'
It is important to create one focus point for each function within a room says Kelly Collins, interior designer and head of creative at Swyft Home. 'Using accessories and accent furniture like corner sofas can help to group pieces together to create a smaller zone – almost like a room within a room. This gives the space a variety of focus points for lounging, working, or anything else you use your place for.'
6. Room divider doors
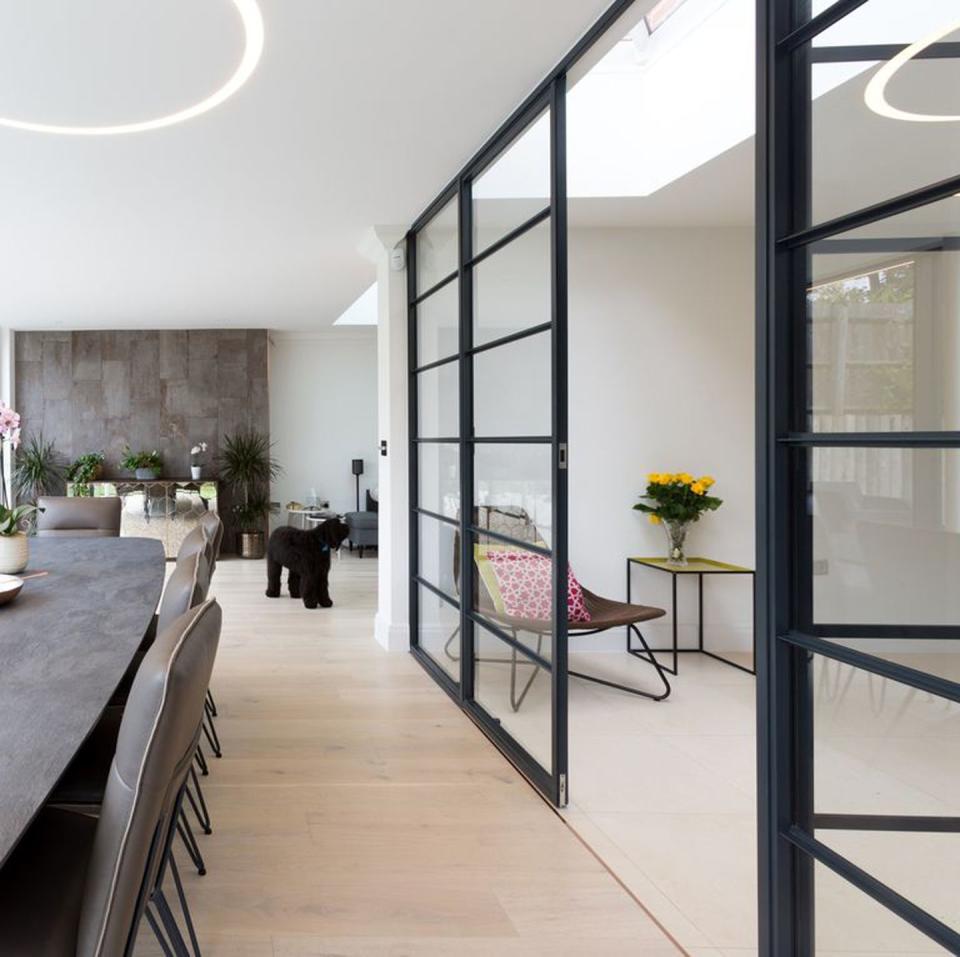
Various kinds of internal doors can divide up a space; traditional folding doors, which fold back on themselves and are good for period homes, a bi-fold door which can open as fully as you like, a sliding door, or a space-saving pocket sliding door, which fits into a wall cavity when opened.
'We did a beautiful kitchen, where the utility room can be closed off from the main kitchen with a pocket door to create a calm haven during the evenings, or be opened up to provide quick and easy access into the utility and back door access during the day,' says Helena Myers, owner of kitchen company The Myers Touch.
Toughened plain or Crittall-style black-framed glass doors are a good choice in busy family homes. 'The advantage of using glass to create divisions between internal spaces is that it does not impact the light moving through a space and keeps the visual design of the room open, even when it is divided,' says Rebecca Clayton, spokesperson for IQ Glass.
7. The kitchen island
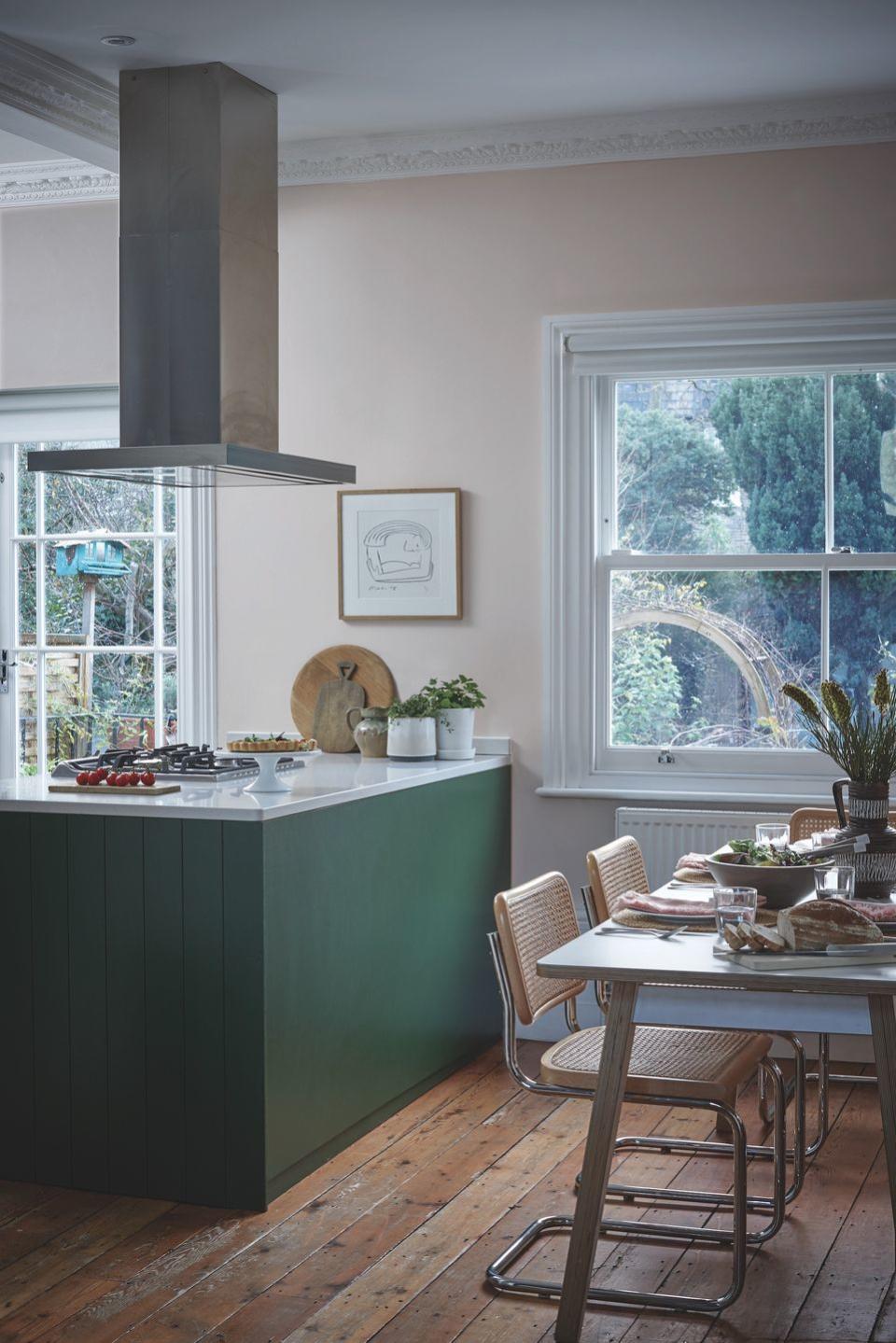
A kitchen island is the perfect way to section off the 'working' part of the kitchen from areas for eating, homework and socialising.
'Not only does an island provide a central focal point in the room, it also serves a useful purpose, providing a fixed spot for informal dining, a workspace, a culinary prep station and storage,' says Mar Esteve Cortes, chief social media officer at Neolith, a specialist sintered-stone company.
A peninsula is a great alternative in smaller spaces says Tom Howley, Design Director of the eponymous kitchen company. ‘The hardworking peninsula kitchen layout works beautifully in an open-plan kitchen – especially if you want to embrace the concept of zoning and enjoy having designated areas for cooking, eating and relaxing.
'Connected to one wall on one side and offering extra space for seating or food prep, the peninsula design can work with a number of kitchen floor plans, making it look and feel both functional and sociable. You can even have fun with your cabinetry colour scheme to add depth and movement to your space.’
8. Rugs
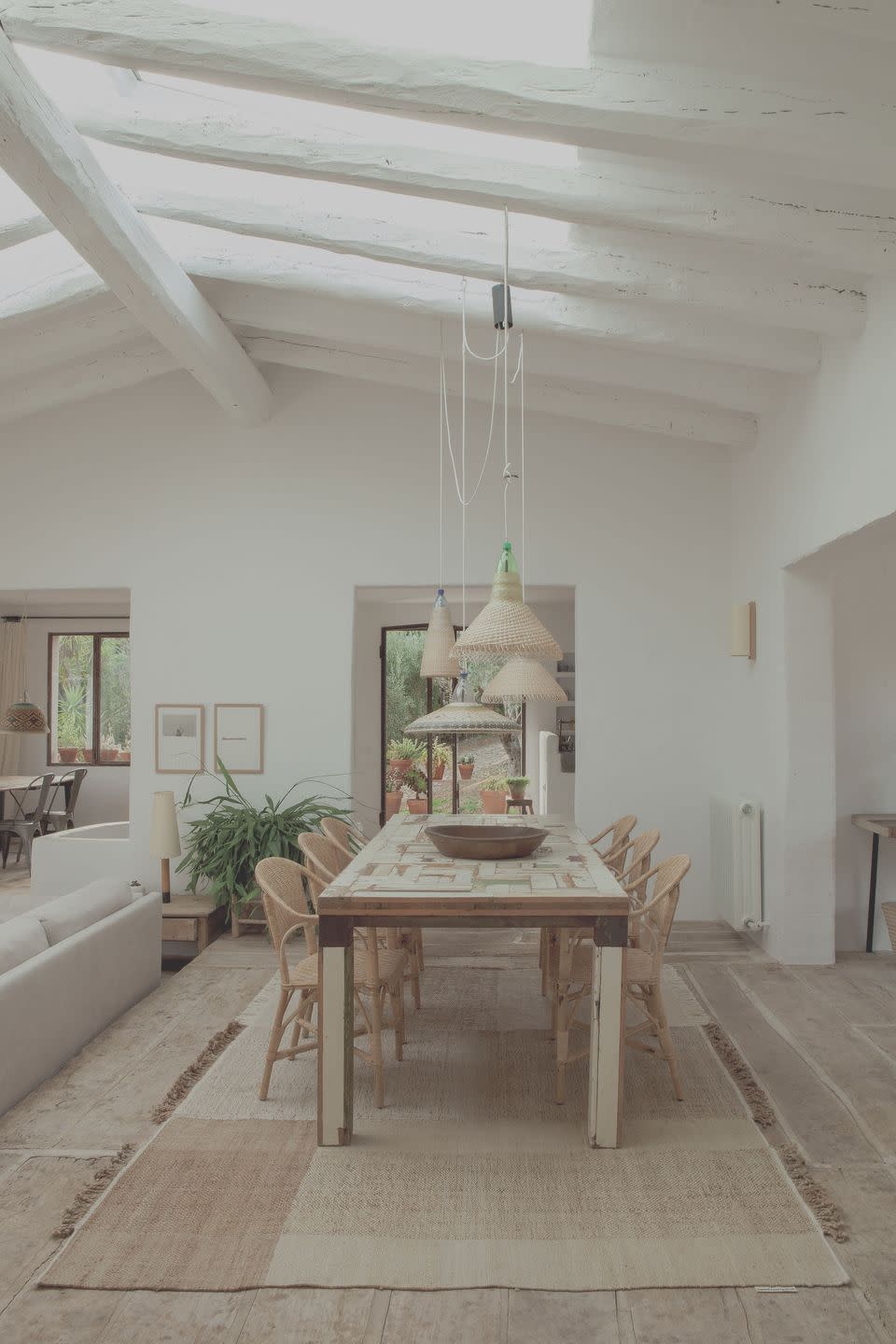
Another easy room divider idea is to break up a space with rugs. This is especially effective in smaller homes. A rug can tuck neatly under furniture and won't take up valuable space, but will still help to divide an open-plan area. You could, for instance, lay one rug in your dining area and another in your living area to delineate each space.
'Use different colours, patterns and textures,' says Nick Acaster, group managing director of Rugs Direct. 'But look for rugs that match the furnishings in each area to draw the space together and make it feel like one.'
It’s important to pay close attention to the size of your rug. Decide where you want the boundary of each zone and ensure your rug extends no further than one foot beyond this. Consider furniture too. 'In open-plan spaces, you'll usually want all the legs of your furniture on each rug,' adds Nick. 'In your dining area, your rug should be large enough for your chairs to sit on it even when they're pulled out.'
9. Wall and floor colour
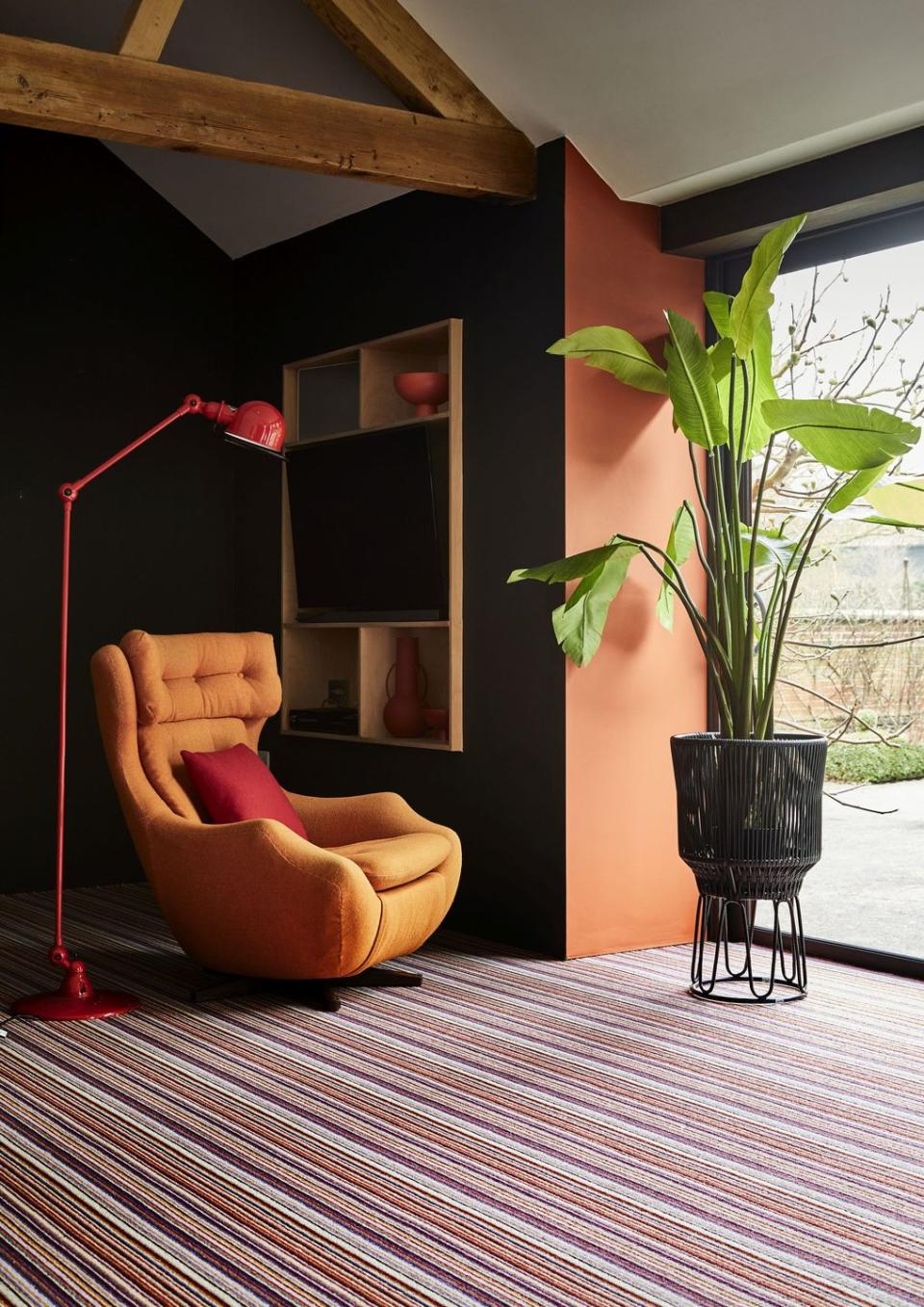
Colour is a quick and relatively easy way to delineate the functions of two spaces. You could paint the walls behind your kitchen cupboards in a strong shade to separate a kitchen from a dining area, for example. Or create the illusion of infinite space by painting a dressing room or en-suite in a complementary deeper shade to the bedroom walls.
'Perhaps now as we are all trying to squeeze a makeshift workspace into an alcove somewhere in the house, paint this a vibrant or complementary colour to define the space as well as lift your mood,' suggests Ed O'Donnell.
You can apply the same principles to flooring. A shift in floor covering will signal a transition between two areas. It is particularly useful in a functional space, such as a kitchen/dining room. This is known as 'segmentation', says Beth Halliday, head of marketing and design at Flooring Superstore. 'You may want a cosy vibe in the living room, choosing a soft carpet for that added element of comfort, but you won't want to spend your evenings cleaning a carpet under your dining table from those inevitable drops and spills. Transition strips – which create a join between different flooring types of equal height – join the space seamlessly.'
10. Room dividing curtains
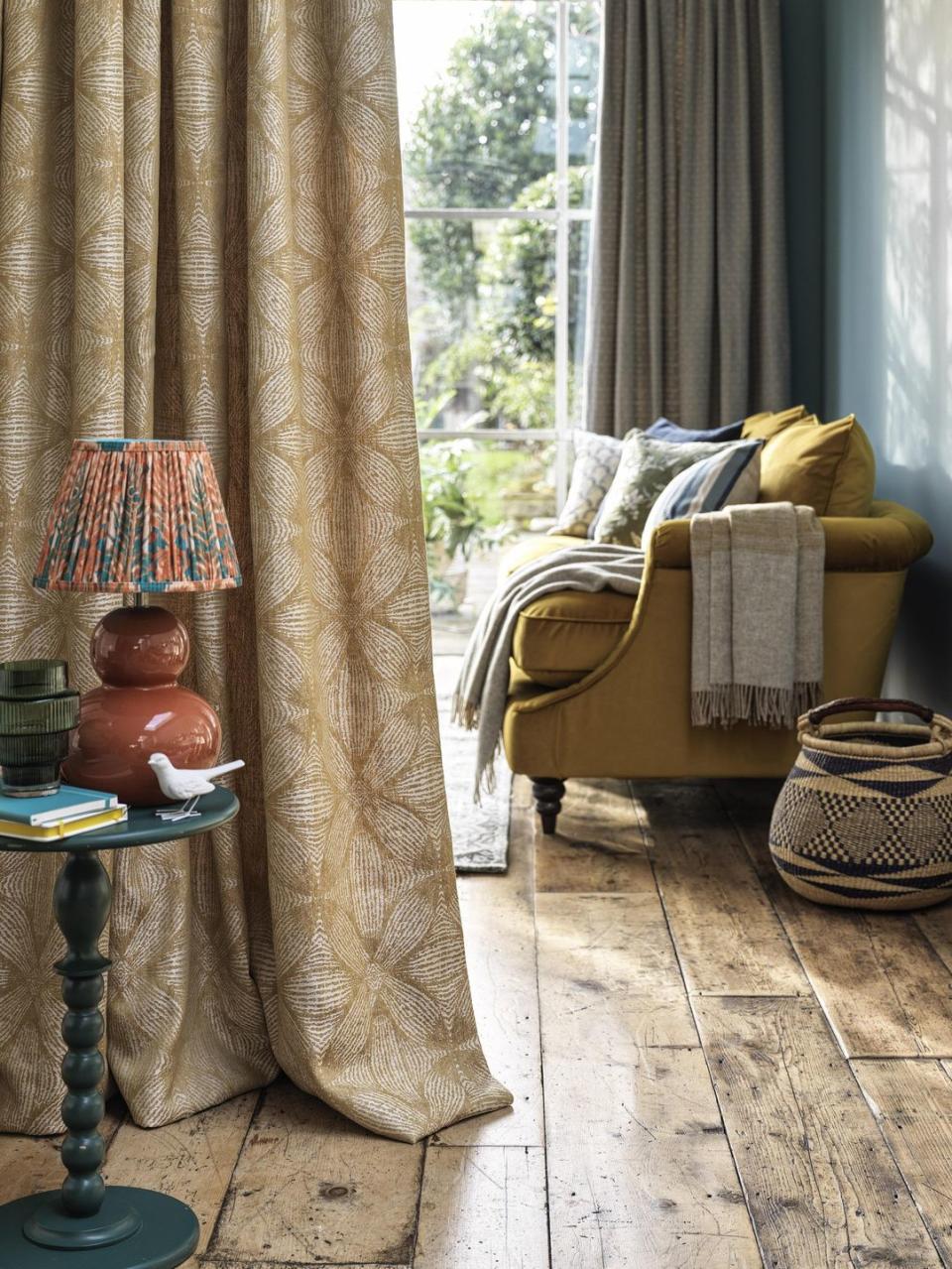
Curtains are quick and easy to put up, and a budget-friendly option too, enabling you to conceal and screen off certain areas in the home. These room separators are perfect for zoning open-plan layouts or compact spaces, and can add some much-needed colour and texture to your space.
You could use a curtain to separate your workspace from your bedroom, enabling you to conceal your study space at the end of the working day, or use a curtain as a door to conceal a storage nook. All you'll need is either curtain wire or a curtain rail to divide your space.
'For a soft but stylish divider between a bedroom and dressing room, you could install a ceiling-mounted curtain rack and hang fabric which will billow gently and allow you to pass through from one side to the other,' adds Nadia McCowan Hill.
11. Stove
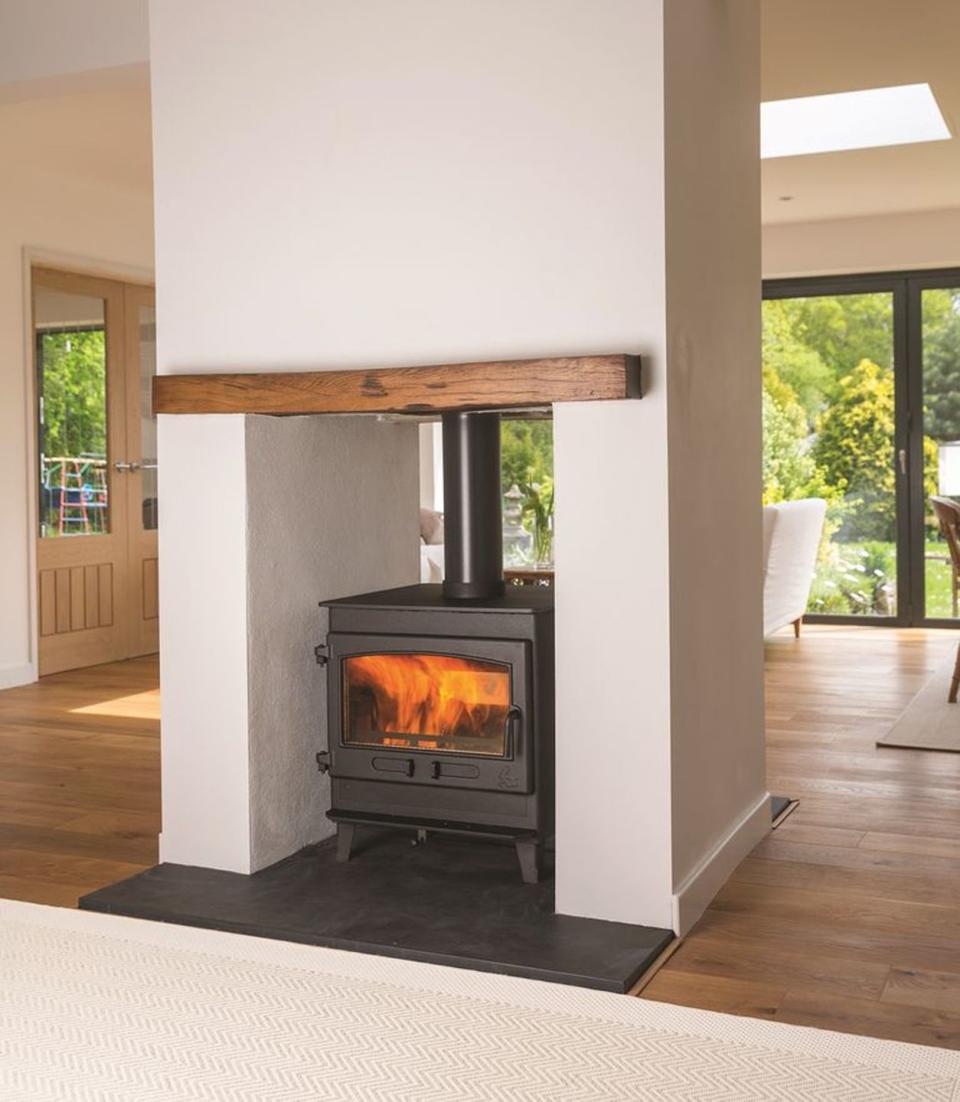
A double-sided wood-burning stove and installation is a long-term investment, costing several thousands depending on the stove chosen and structural work required. But it is a stunning way to divide a room, whether it's crackling away for cosy hygge-style comfort or standing alone as a striking centrepiece.
'It is essential to seek professional advice and guidance from your architect or stove dealer at the design stage,' says Mark Ryan, head of sales and marketing at Jøtul UK Ltd. 'Locating the flue system, air intake requirements and safety aspects of the stove are all vital and should be your first consideration at the early stages of planning.'
Before you site your stove, you need to know if the flue will run vertically or need to be dog-legged or staggered. Seeking professional help should take priority before deciding on your new stove's design and size, adds Mark.
12. Plants
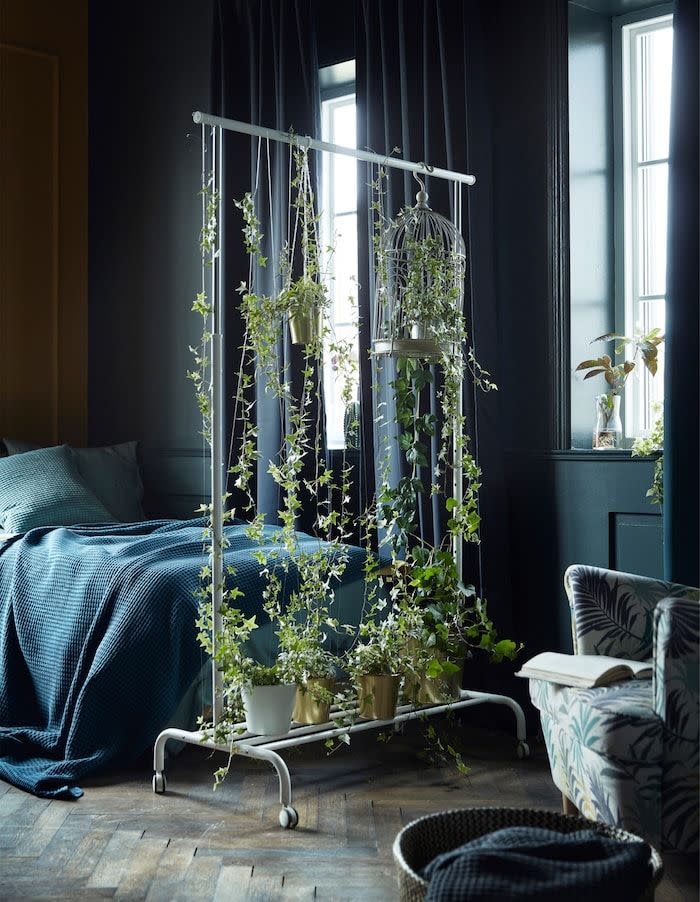
A living wall packed with plants to divide two spaces is a desirable feature but will be expensive and somewhat difficult to maintain. You can achieve a similar look with a simple DIY project. Online furniture retailers, Furniture and Choice, suggests taking a free-standing clothes rail on wheels – for maximum manoeuvrability – and attaching trailing plants such as devil's ivy, silver vine and senecio with hangers such as butcher’s hooks and macrame holders.
Or you could simply plant up a row of large standout pots with tall plants such as bamboo.
Follow House Beautiful on TikTok and Instagram.
You Might Also Like

 Yahoo Finance
Yahoo Finance 
