'I spent £120k renovating my house. Now it's worth £1.2m'
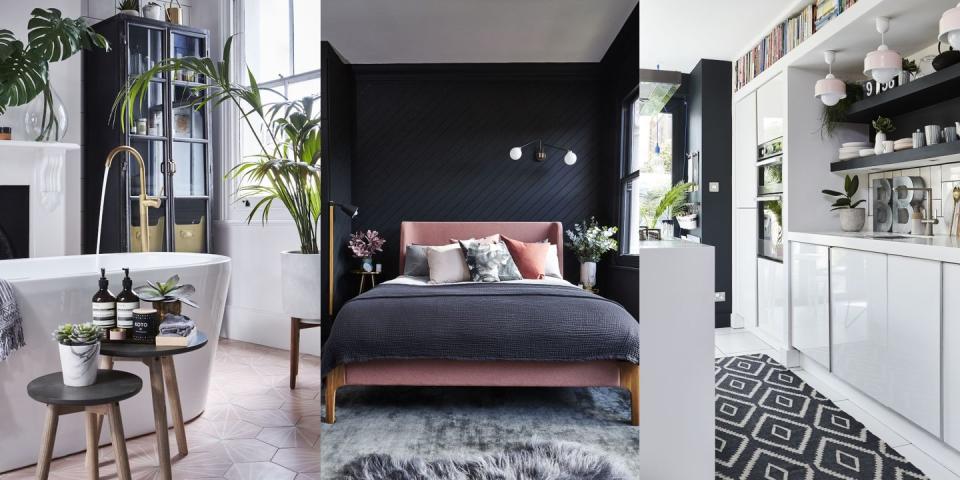
An abandoned plot – and plenty of imagination – allowed one family to create their dream home in south east London without moving.
Who lives here? Nicki Bamford-Bowes, interior designer and founder of & Then They Went Wild, her husband Matt, a global strategy leader at a creative agency, and their children Oscar, Bertie, and Bo.
The property: A five-bedroom Victorian semi-detached house in Forest Hill, London, split over three floors.
Price: £420,000 | Money spent: £120,000 (excluding land) | What is it worth now? £1,200,000.
With a desire for more outside space and a bedroom for each of their three children, Nicki Bamford-Bowes and her husband Matt were considering moving from London to the countryside. 'Our intention was to stay here for five years,' explains Nicki, who appeared on BBC Two's Interior Design Masters. 'We bought in a rush when I was pregnant with Oscar, and although we loved the house, the garden was too small.'
The couple found a beautiful property with a big garden and some land in Kent. 'It was the country dream,' says Nicki. 'But we got cold feet when we realised just how far it was from a town – and that we love London life.' With the two older children settled at school, the couple decided to look on the outskirts of Forest Hill instead. 'Then the school catchment area was reduced, so if we moved even a little farther out, Bo wouldn’t have got into the same school as the boys,' says Nicki. 'Essentially, we ended up looking for the same house with a bigger garden.'
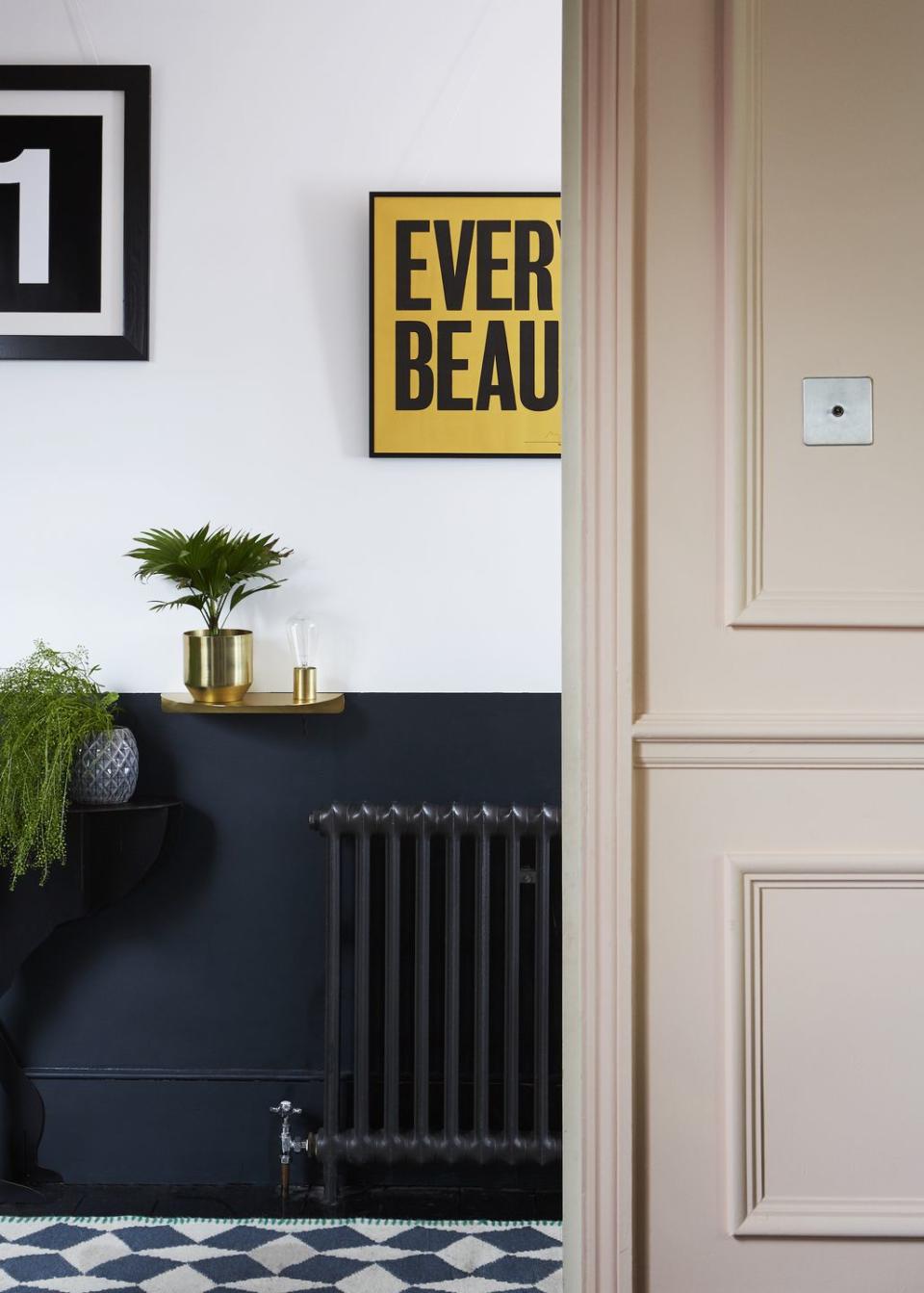
With the Stamp Duty this would have incurred, it didn’t make financial sense, so the couple sought other options. Homing in on a patch of land adjacent to their garden, they approached their neighbour about buying the 10 x 10 metre plot. 'It wasn’t being used – it just seemed to have become a gathering place for the local foxes,' remembers Nicki. 'Acquiring the land gave us the larger garden we wanted and the opportunity to do much more to the house.'
First, they built a work studio at the foot of the garden, from which Nicki runs her interior design business. 'I love it, as I feel as though I leave home to work now,' she says. 'It has also enabled us to reclaim the study inside the house.'
The couple had already converted the front part of the loft under permitted development, but hadn’t gone to full capacity. This meant they were able to transform the rest of it at the back, so the boys could have a bedroom each, with a connecting door and shared ensuite. To fit a staircase to provide access to the bedrooms required some space from the family bathroom on the floor below. 'This gave us the chance to reconfigure the first floor,' says Nicki. 'I’d always wanted to move the bathroom so it was next to our bedroom, creating a master suite.' Nicki used some of the freed-up space to make an ensuite bedroom for Bo, so she’ll have privacy when she's older.
In the couple’s first refurb, the fireplaces had been reinstated and the house painted in a palette of grey, but Nicki’s passion for leaden shades had grown. 'I wanted the bedroom to be dark, sexy and boudoir-y, so black was the next step,' she says. 'I’d also fallen in love with the pink Dandelion bathroom floor tiles, so that set the tone for the ensuite.'
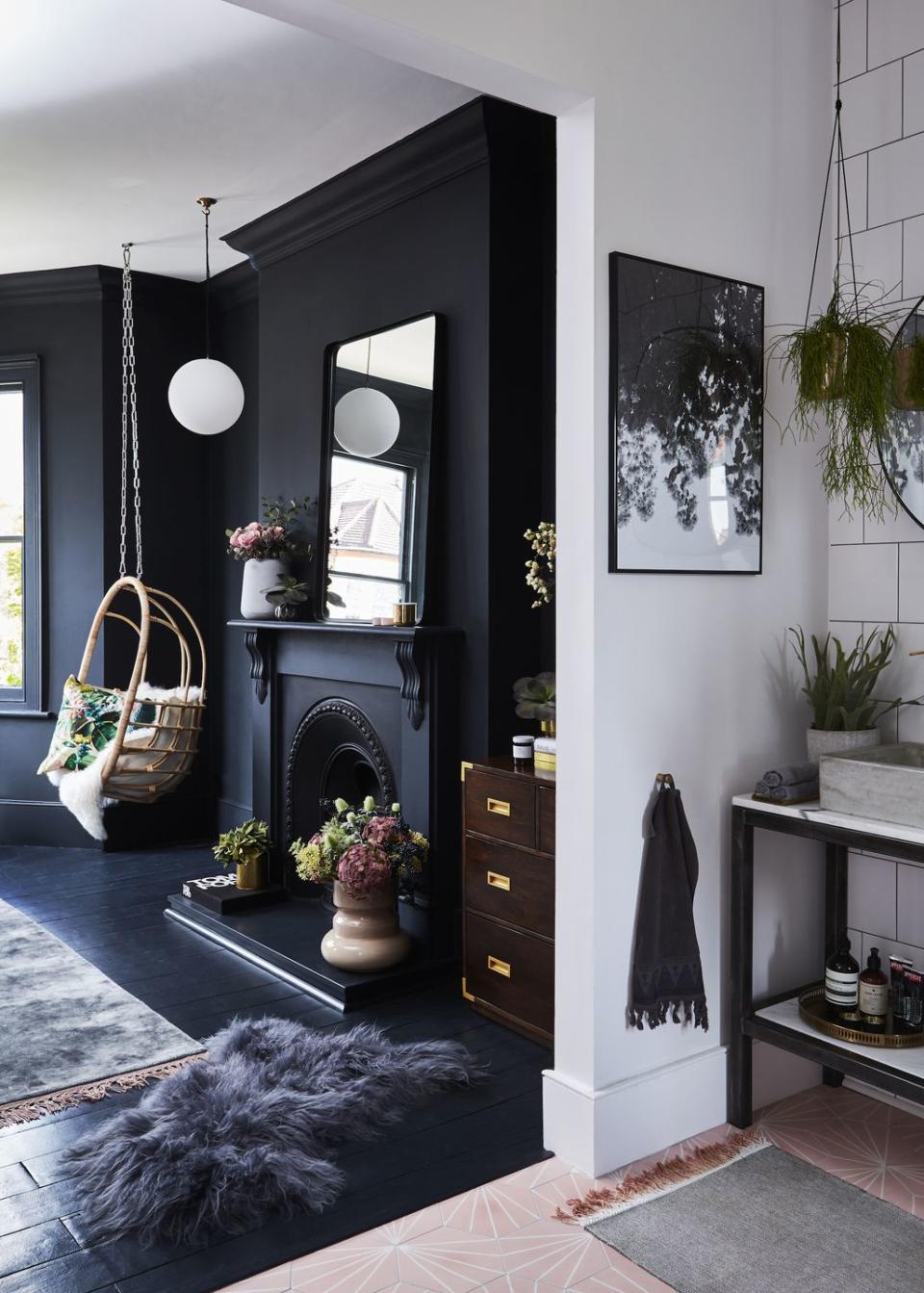
She continued the colours across the upstairs rooms with a dusky pink bed and coordinating flourishes in the bedroom, black grouting and accessories against a white background in the ensuite, and black walls and ceiling in the dressing room, with elegant brass finishes to pull it all together.
Nicki let the boys choose the colours for their bedrooms, but as the space is connected, the rooms needed to be individual while also working as a whole. 'Oscar wanted green and Bertie wanted blue, as he’s a Chelsea fan,' says Nicki. 'We'd put a panoramic window in Oscar's room, so I didn’t want to soak up all the light with colour.' Nicki solved this by using colour blocks against a monochrome background. 'I painted Oscar’s room green vertically and added pops of orange, then did Bertie’s blue horizontally with yellow accents. I often notice them just hanging out, reading and playing. It’s so nice to see the rooms being used as they were intended.'
With the upper floors pristine, Nicki felt the ground floor deserved a makeover. 'I was on a massive pink obsession, so I carried it through from upstairs.' Not wanting the sitting room to be too girly, she opted for a soft peach with a black ceiling to give it an edge. 'This actually makes the room appear bigger,' she adds.
The white kitchen and dining area received the dark colour-blocking treatment on the walls and shelves too. Nicki taught herself to tile and laid a stylish splashback behind the sink. 'We did it in a weekend,' she says. 'It has scratched an itch until we're ready for the next renovation.'
Now they have the extra garden area, the couple plan to extend the kitchen-diner into the side return. 'We love that we’ve been able to create our dream home without moving, and as the children grow up, we have the option to expand when we need to.'
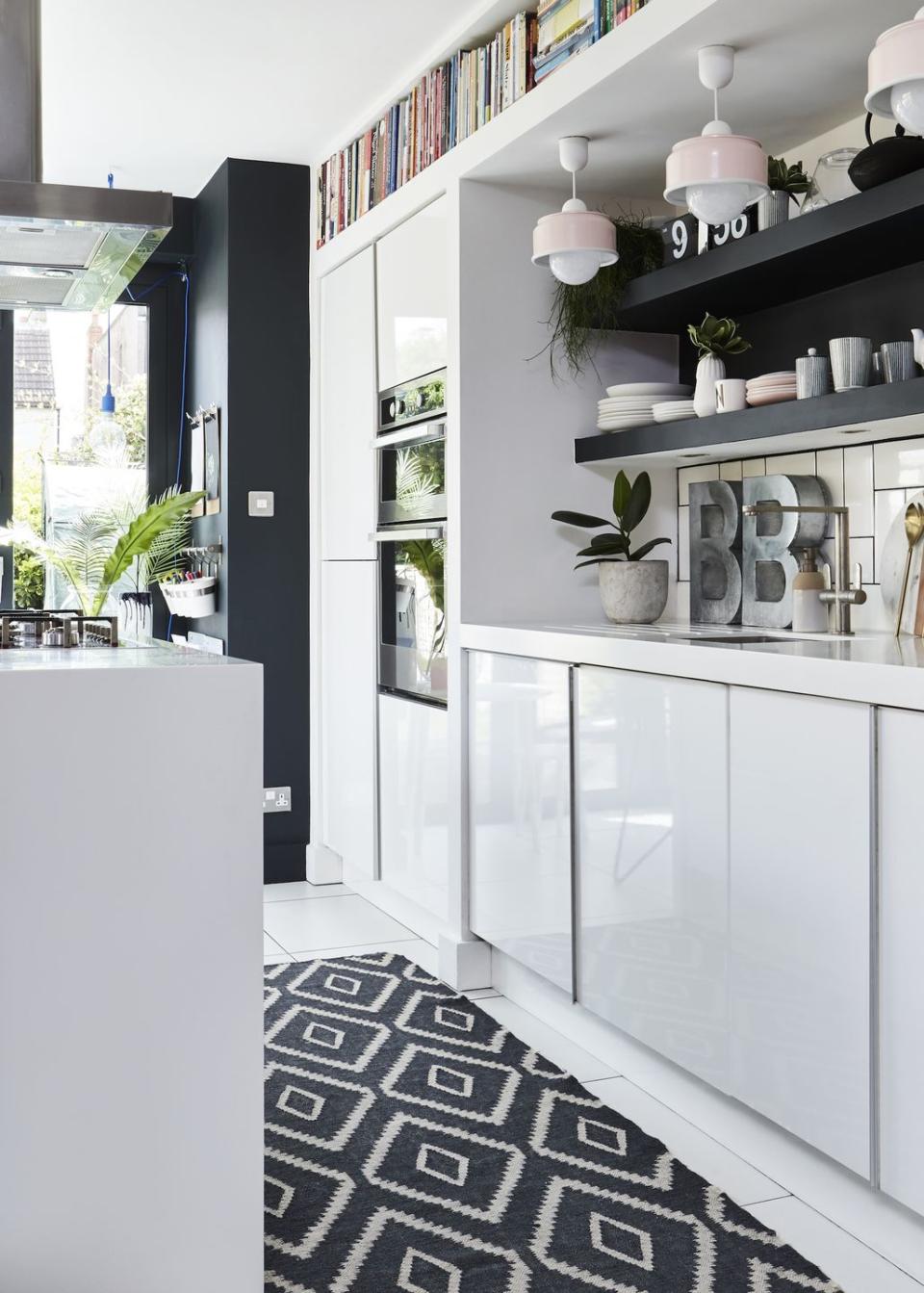
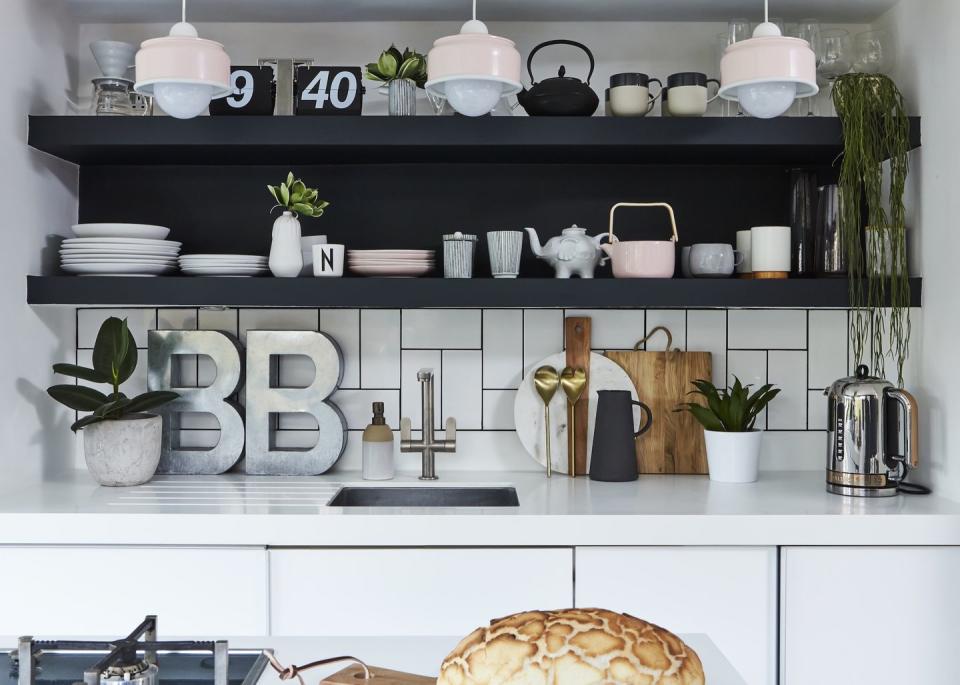
Walls painted in Black Blue by Farrow & Ball offset the white Cooke & Lewis kitchen cabinetry from B&Q. Nicki created an interesting splashback by laying Metro tiles from Tons of Tiles – leftover from one of her interior design projects – in a basketweave arrangement with black grouting. Matt black shelving and pink pendants from Iliüi contrast beautifully.
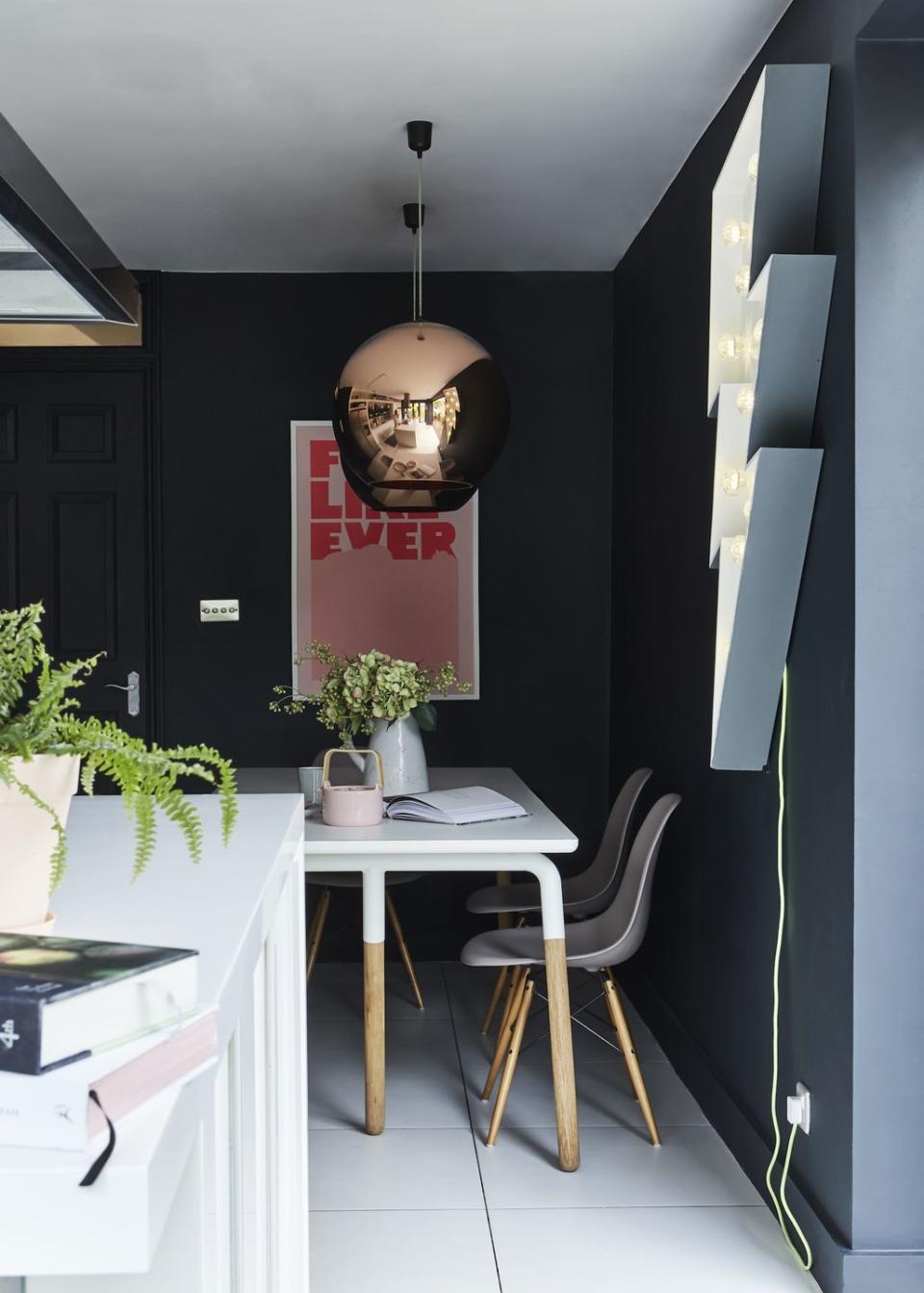
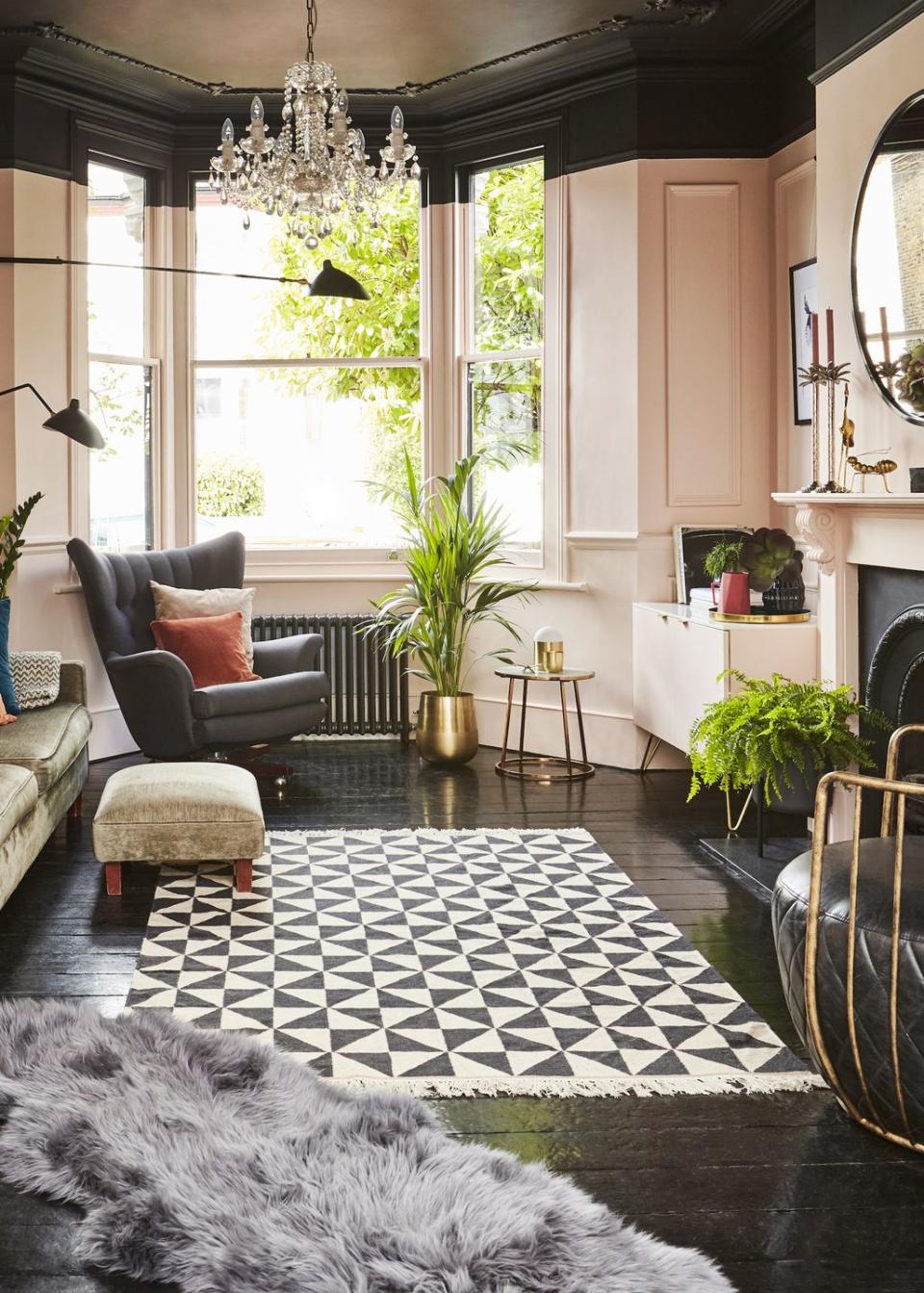
On the top of the walls and cornicing, Farrow & Ball’s Off-Black provides a striking foil to the delicate peach Bare Necessity by Valspar, while lush plants, a chandelier and brass finishes lend glamour. The rug was an eBay find.
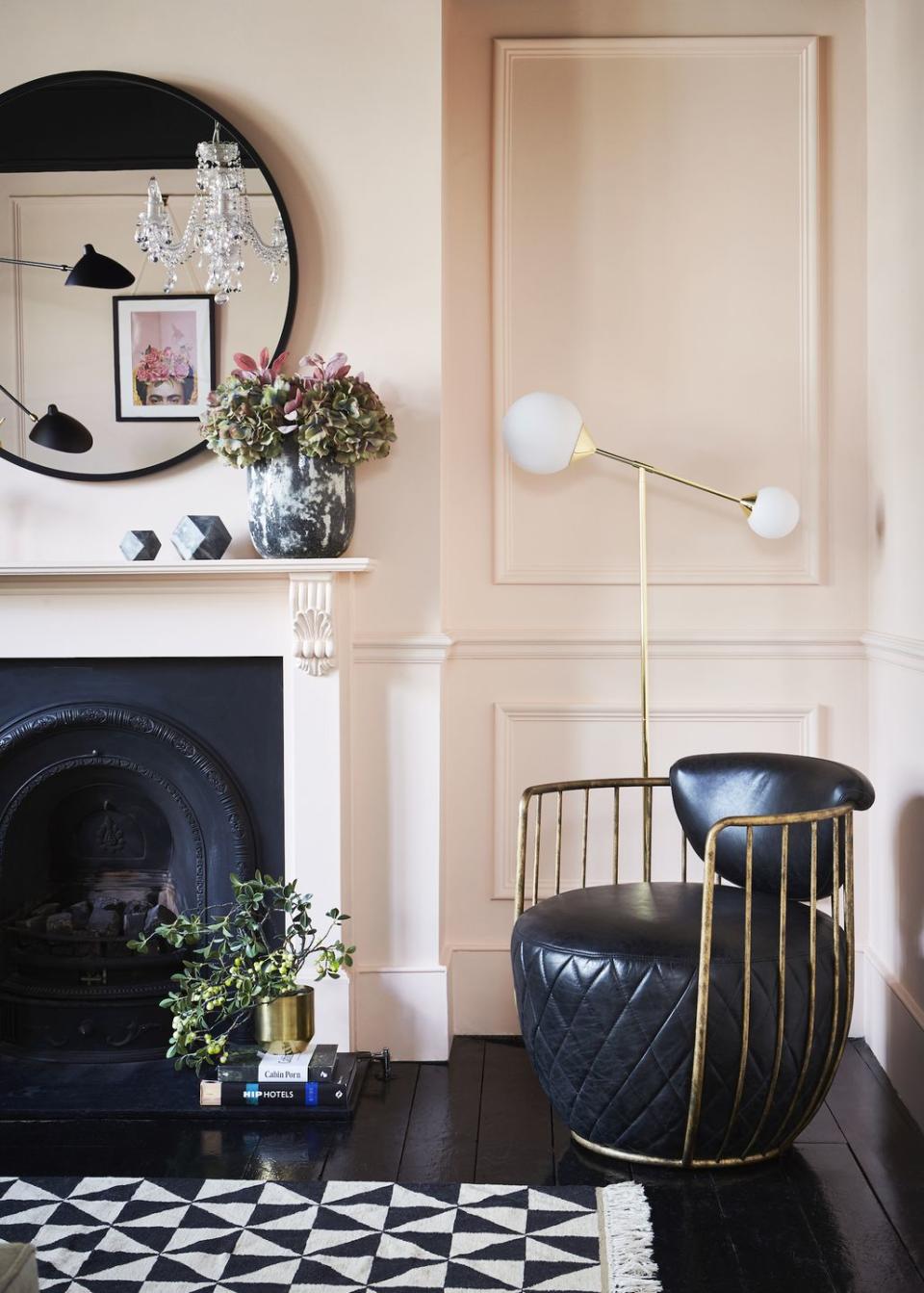
The Abigail Ahern Saloon Barrel chair and Faye floor lamp from Made echo the circular shape of the Hub mirror by Umbra. Reflected in the mirror is a two-arm wall sconce by Serge Mouille.
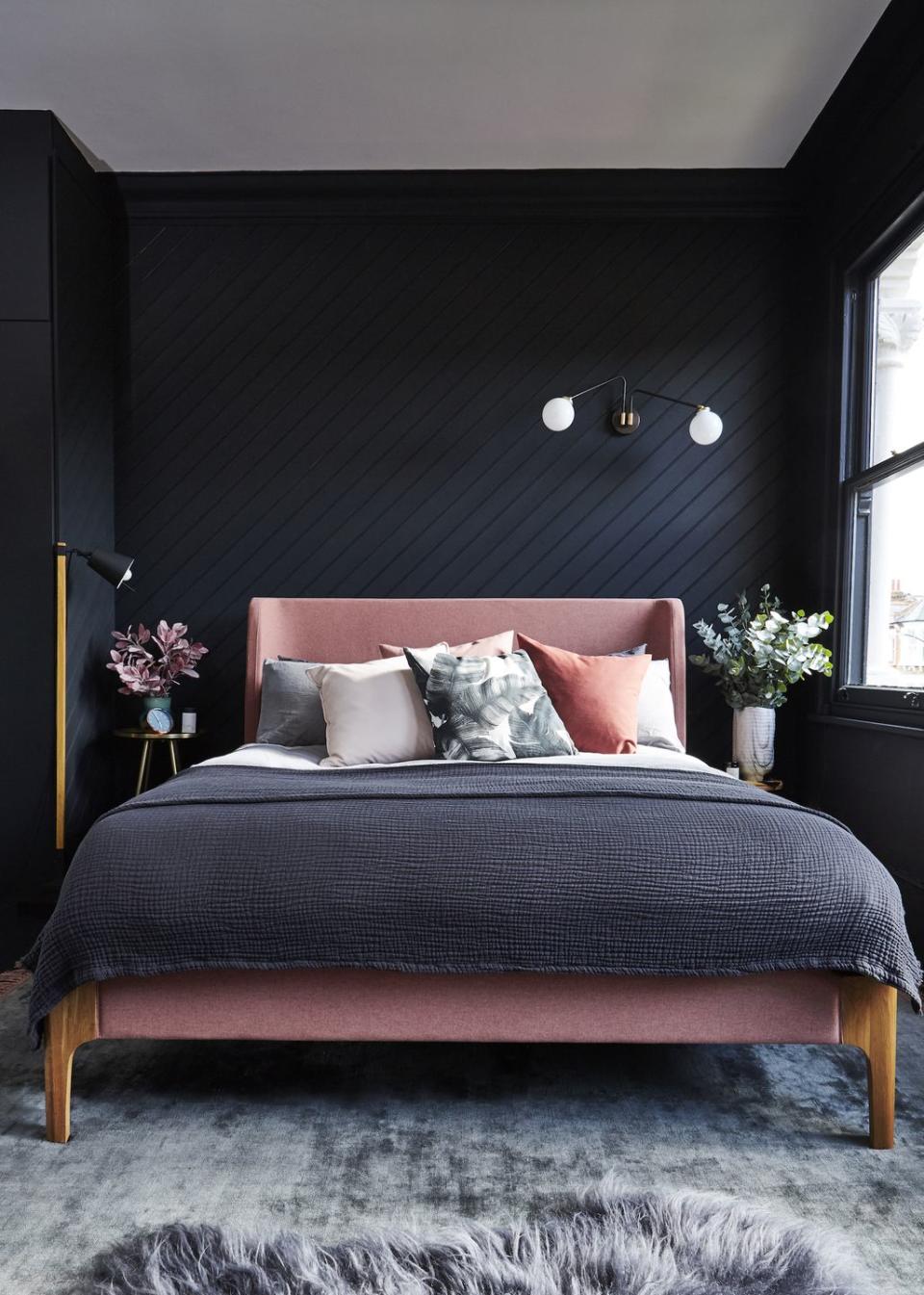
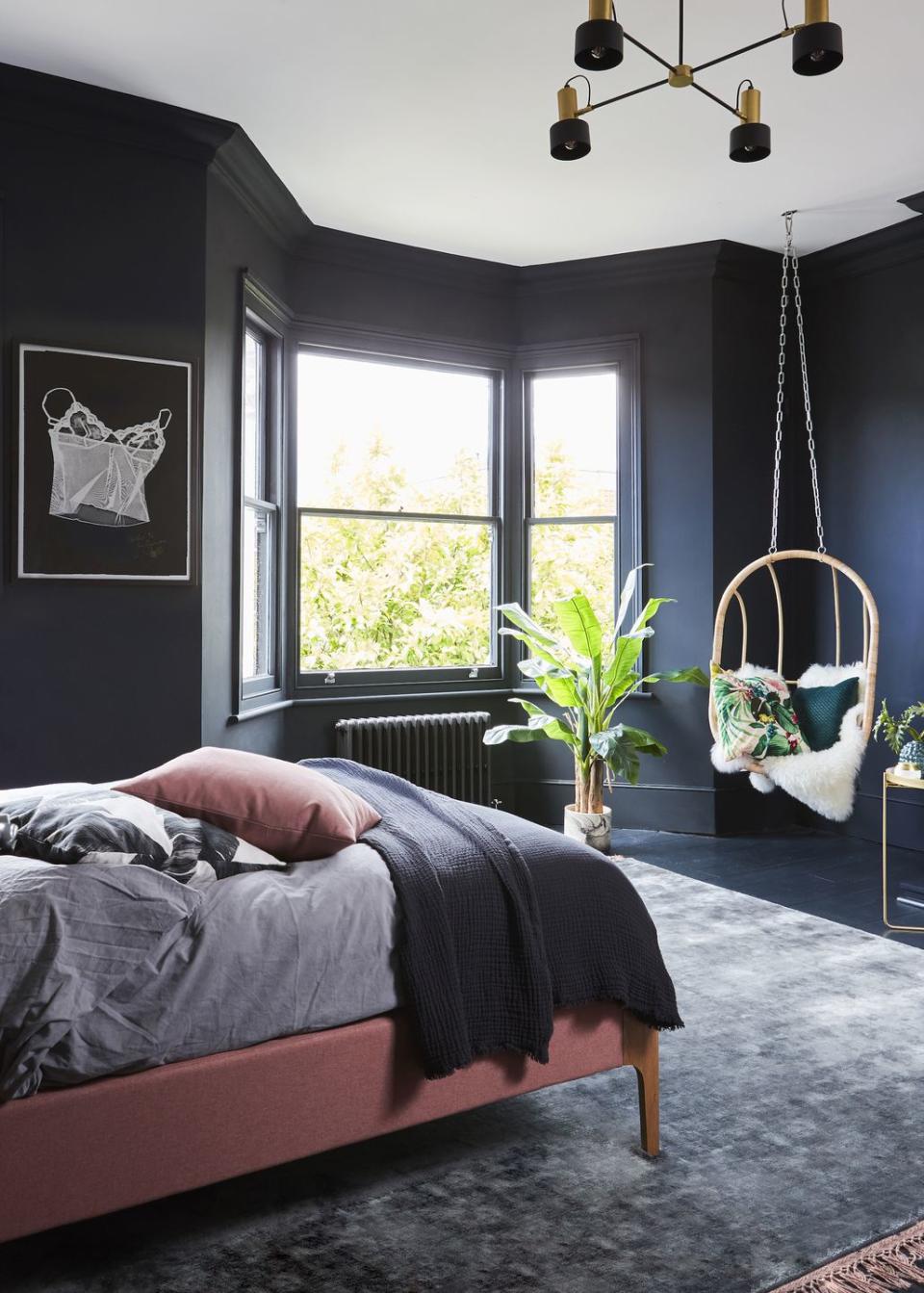
Diagonal tongue-and-groove panelling adds interest, as does the off-centre wall light – the sculptural Array Twin Opal by CTO Lighting. Window frames, walls and floorboards in Farrow & Ball’s Black Blue create a dramatic backdrop for the Roscoe bed from Made with its blush-coloured headboard, and pink accessories that link to the ensuite. The mango wood Raleigh chest of drawers from Swoon and rattan hanging chair from Nordic House lend a vintage flavour.
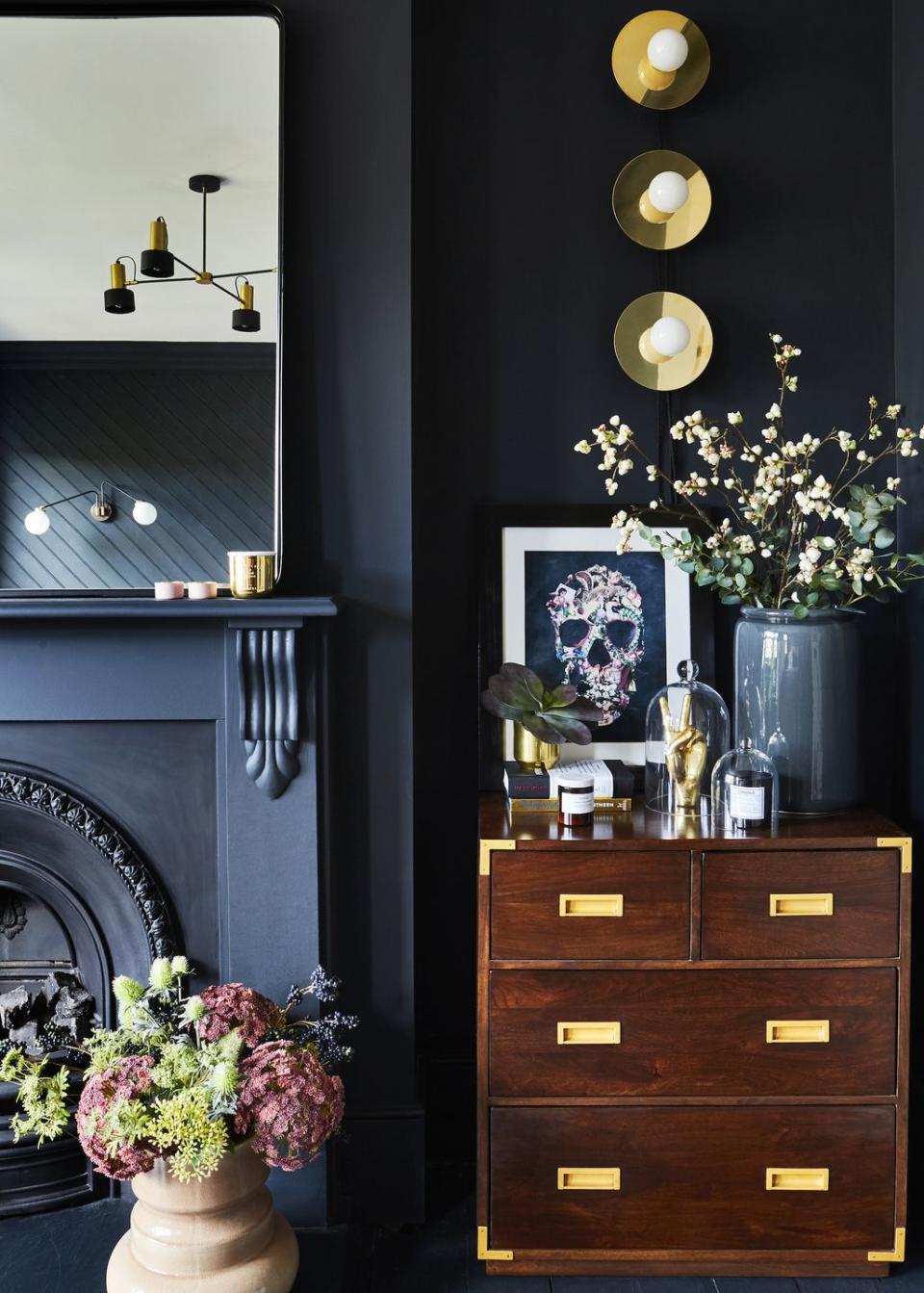
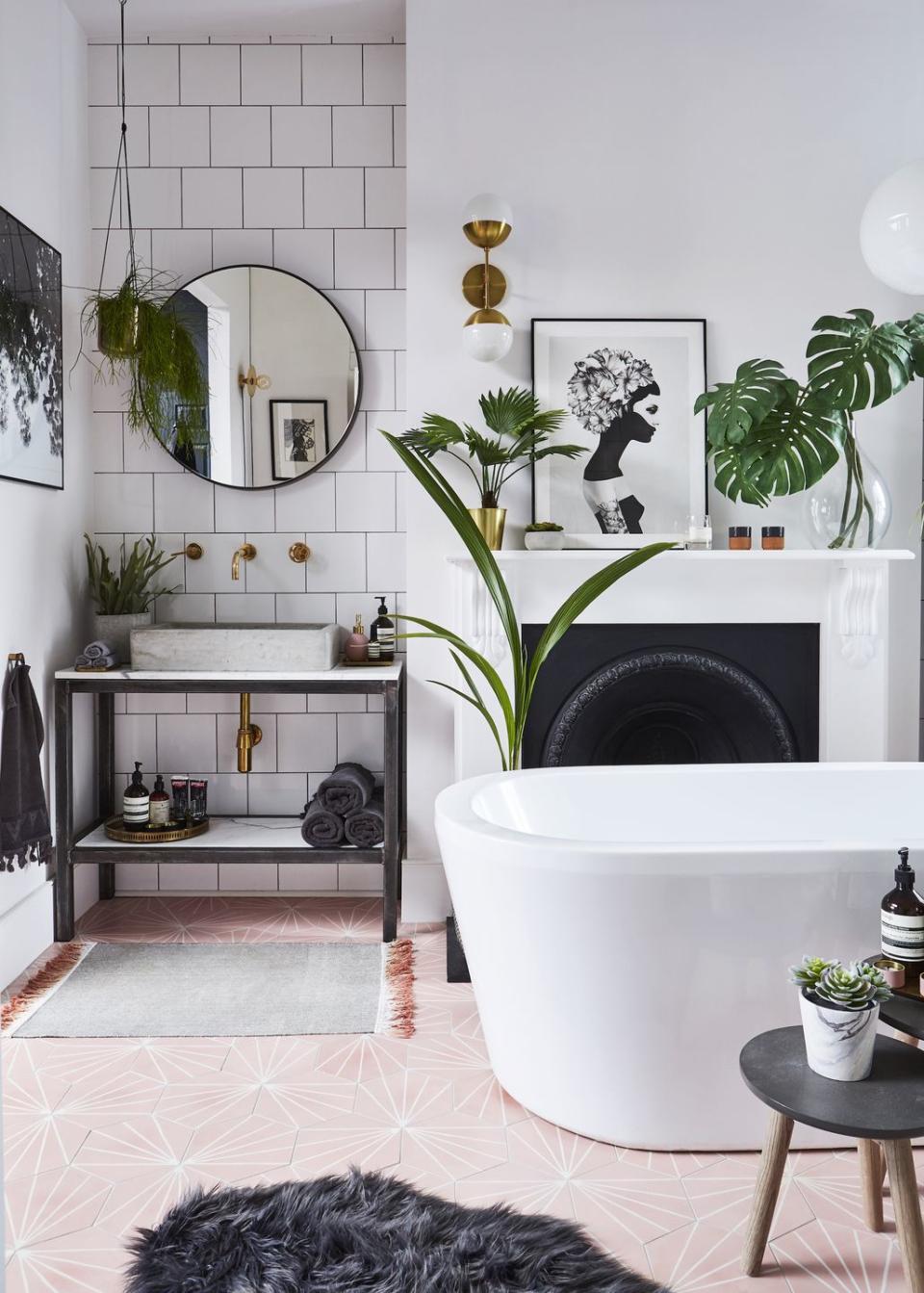
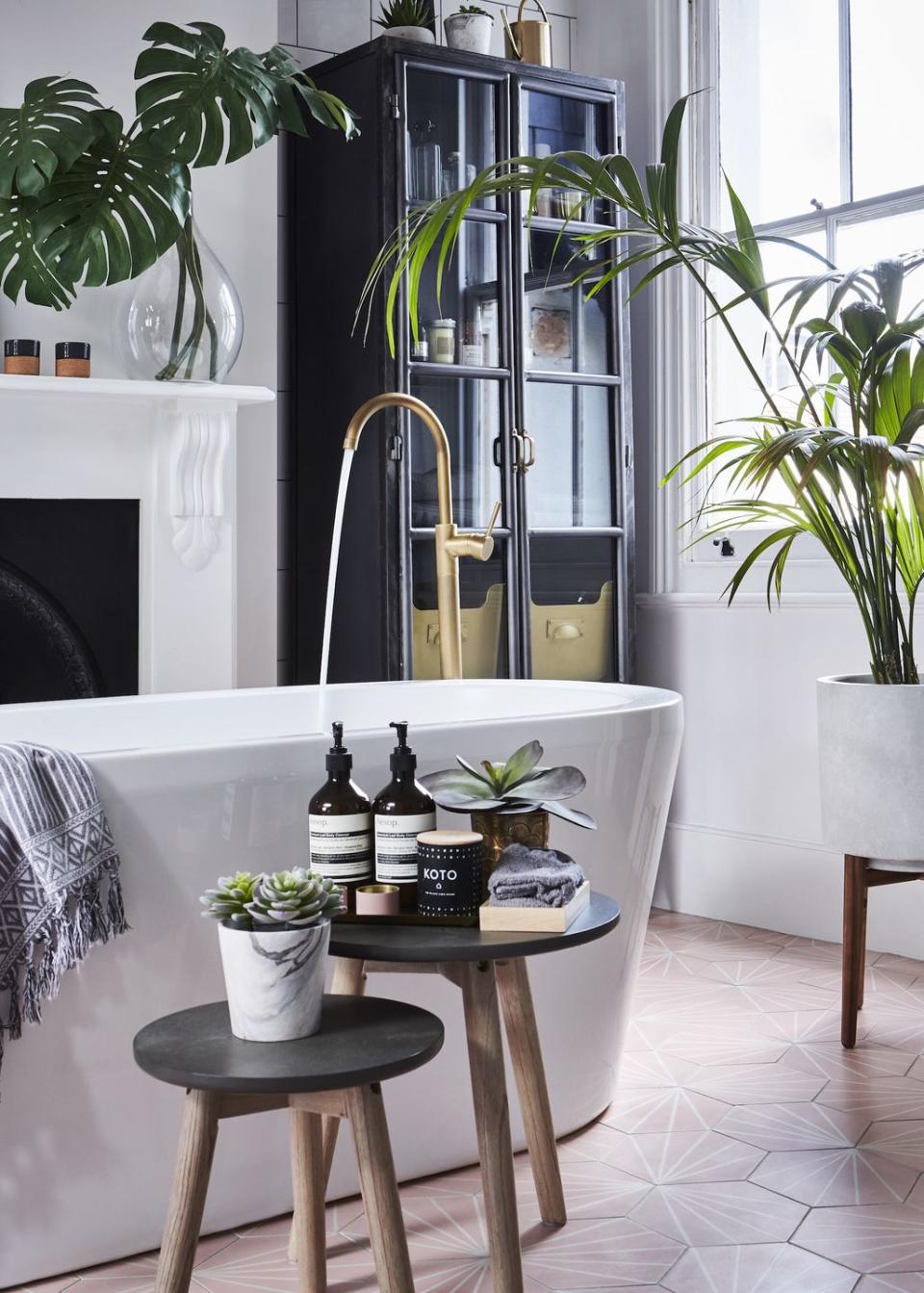
The hexagonal Dandelion tiles from Marrakech Design were the starting point for the new ensuite. Nicki and Matt made the vanity unit with a second-hand frame, marble from London Marble and a basin from Etsy. On the wall behind, a brick pattern and black grouting give square white tiles from Walls & Floors a smart appearance. Nicki has introduced brass accents to pull the scheme together. For a similar freestanding bath, try the Vetralla tub at Victoria & Albert Baths.
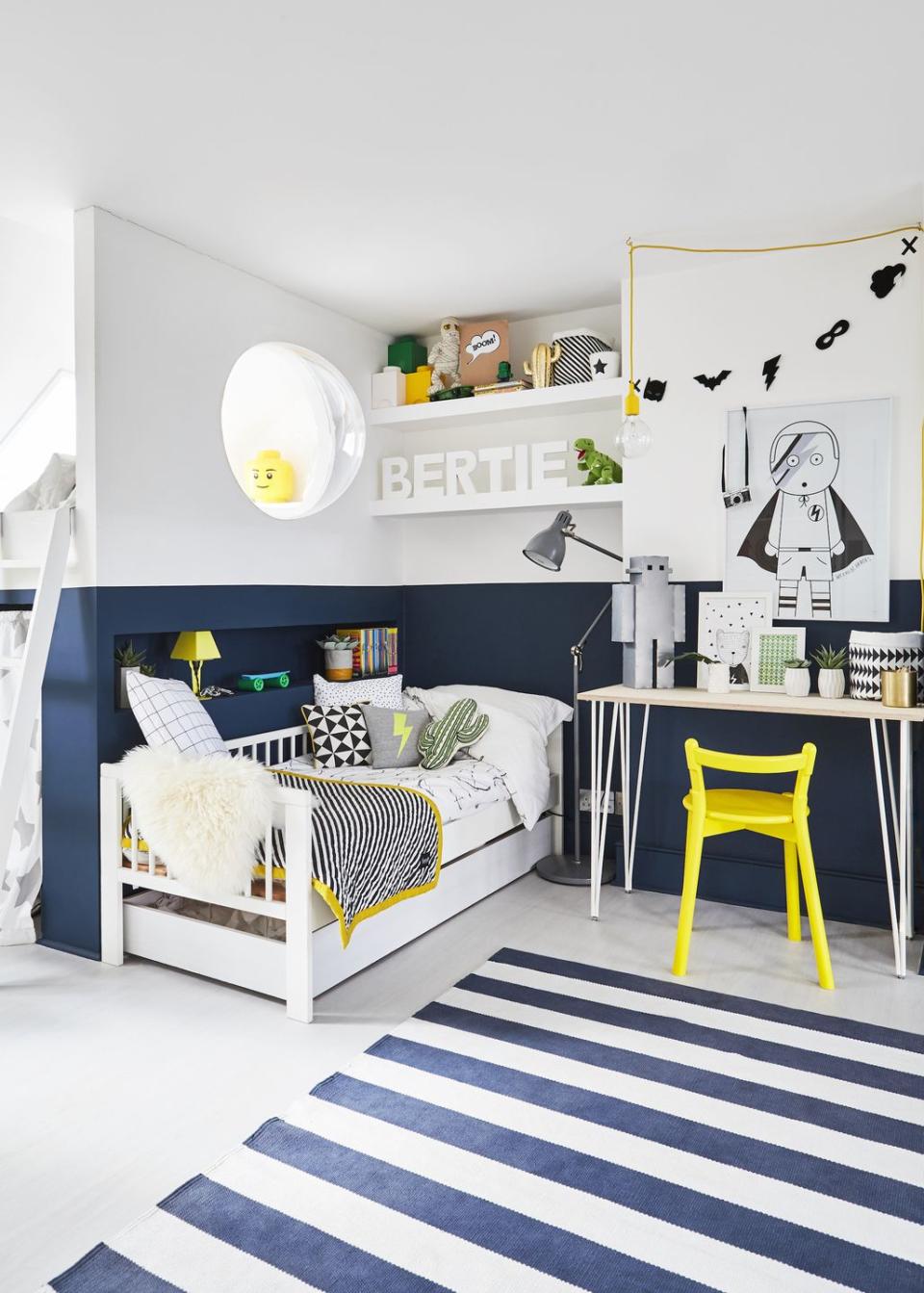
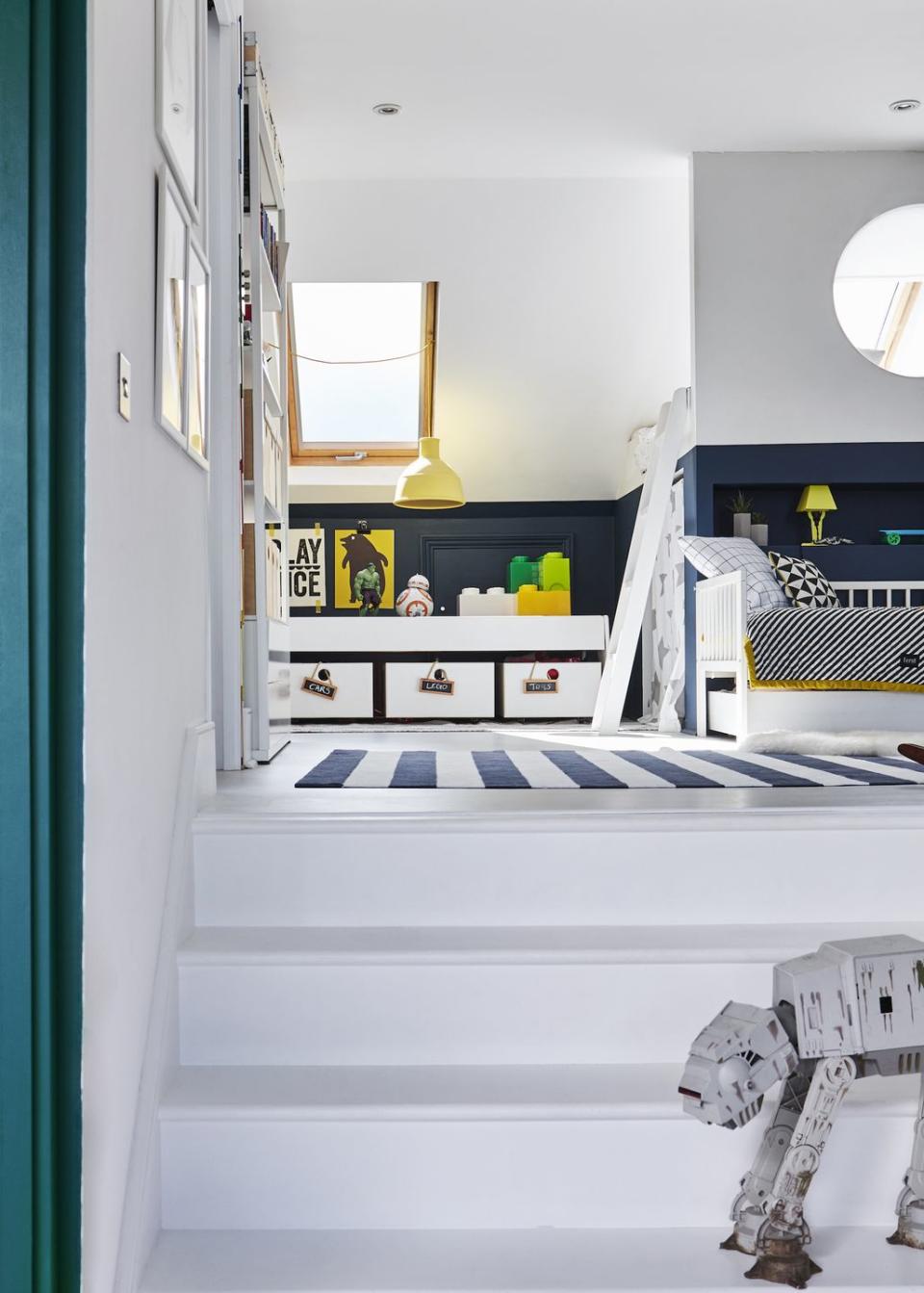
Seven-year-old Chelsea fan Bertie chose his team’s blue for his room. The graphic effect of the bicoloured wall – the lower section painted in Mythical Nights by Valspar – is boosted by the striped rug from Nordic House. Yellow lamps and an Ikea desk chair inject a burst of sunny colour. Beneath the roof window, which floods the bedroom with light, drawers on castors make it easy to keep the space tidy.
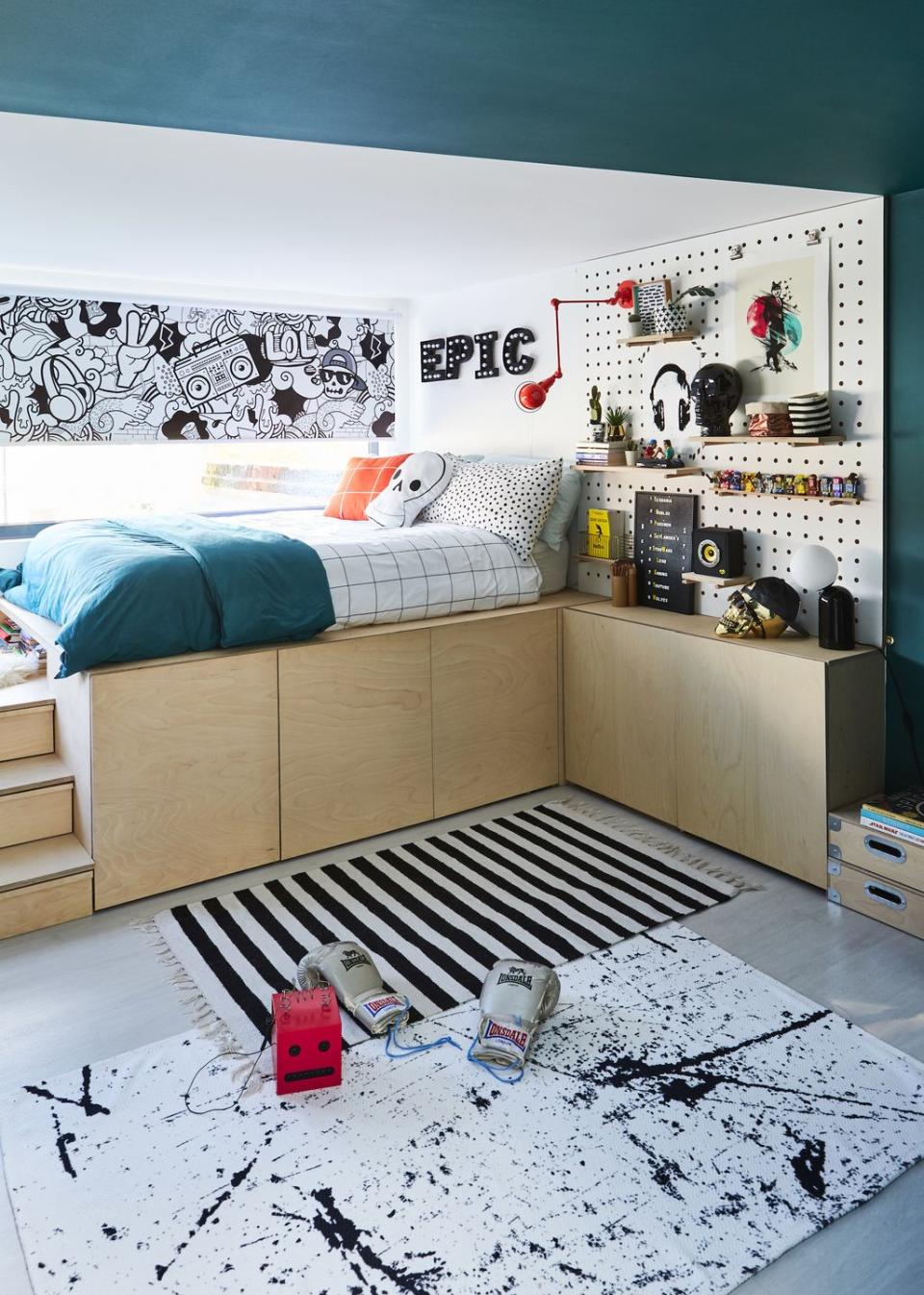
Nicki commissioned Wayne Perrey at Man Cave Creations to make Oscar’s raised bed. This clever design combines a streamlined look with a huge amount of storage space.
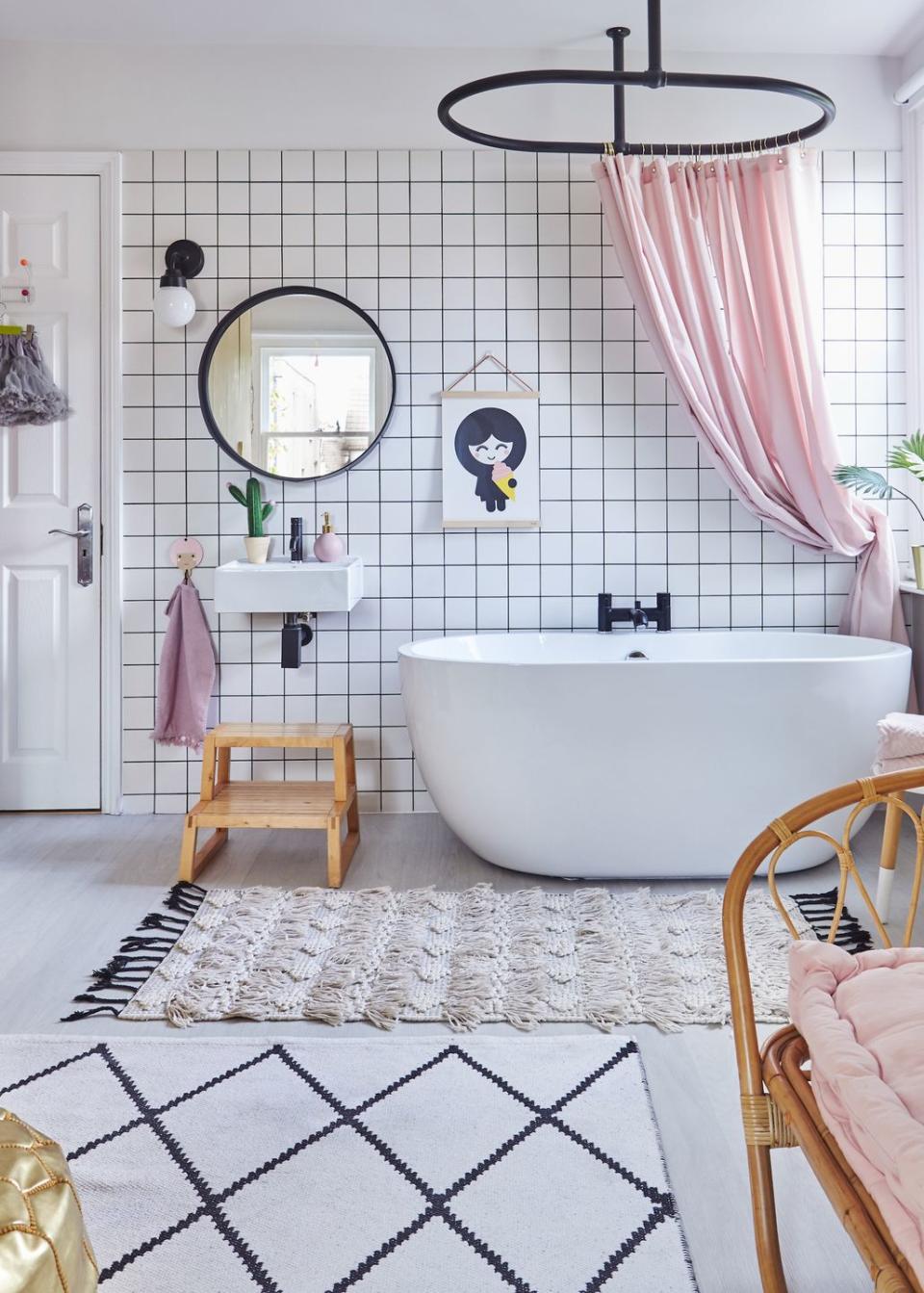
In daughter Bo’s ensuite, the pink and black theme continues. Nicki sanded the shower rail, from Victorian Plumbing, and sprayed it matt black. The tiles are from Walls & Floors and the playful print is by Rachel Powell.
You can follow Nicki on Instagram @andthentheywentwild.
Subscribe to Red now to get the magazine delivered to your door.
Like this article? Sign up to our newsletter to get more articles like this delivered straight to your inbox.
You Might Also Like

 Yahoo Finance
Yahoo Finance 
