Trafalgar House was the beautiful Georgian manor house of an English naval hero

This impossibly charming Georgian manor house in County Durham boasts an important naval past.
Located in Heighington Village, Trafalgar House was originally built for Captain William Pryce Cumby, the heroic commander of the ship, HMS Bellerophon, at the Battle of Trafalgar in 1805.
After being attacked by the French, captain John Cooke died onboard so then-Lieutenant Cumby took control, saving the ship and capturing the enemy.
His former home, the secluded Grade II listed period property, comes with an adjoining annexe and paddock, and has five bedrooms, four bathrooms, four reception rooms and a study.
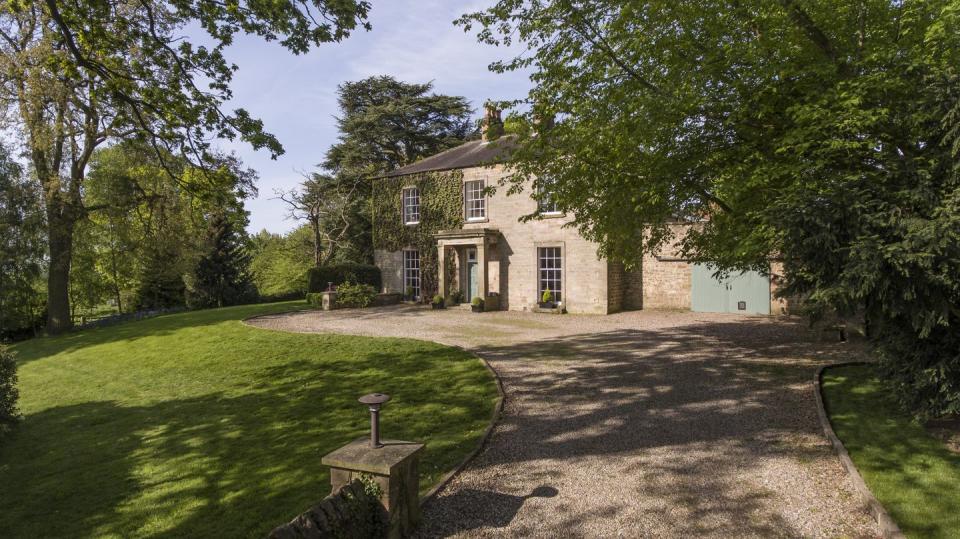
Though the house has undergone much renovation, many original features remain such as the stone floors, fireplaces, cornicing and sash windows.
One of the most attractive rooms is the spacious drawing room, with its feature fireplace, original cornicing, ceiling rose and moulded picture rail. The large windows provide lots of natural light and lovely views across the gardens.
In the hallway, an open spindle and turned baluster staircase leads to the first floor bedrooms. The master bedroom boasts stunning views of the surrounding countryside, along with a walk-in dressing room and an ensuite bathroom with jacuzzi bath.
Another key area is the single-storey annexe, which comes with a lounge, bedroom and bathroom. Decorative highlights include a vaulted ceiling with exposed beams, rooflights, a stone fireplace and hearth with wood burning stove and solid oak flooring.
The home's mature gardens, surrounded by a listed stone wall, cover around five acres of land and consist of a long gravel drive, the gated paddock and a further walled garden with stone storage sheds.
This property is available for £1,150,000 through Savills.
Take a tour:
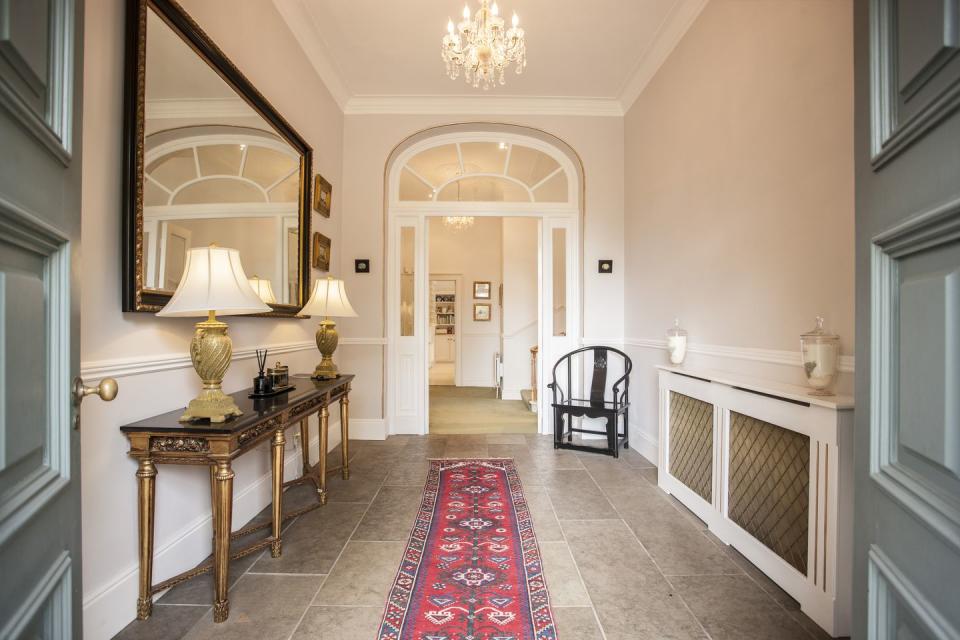

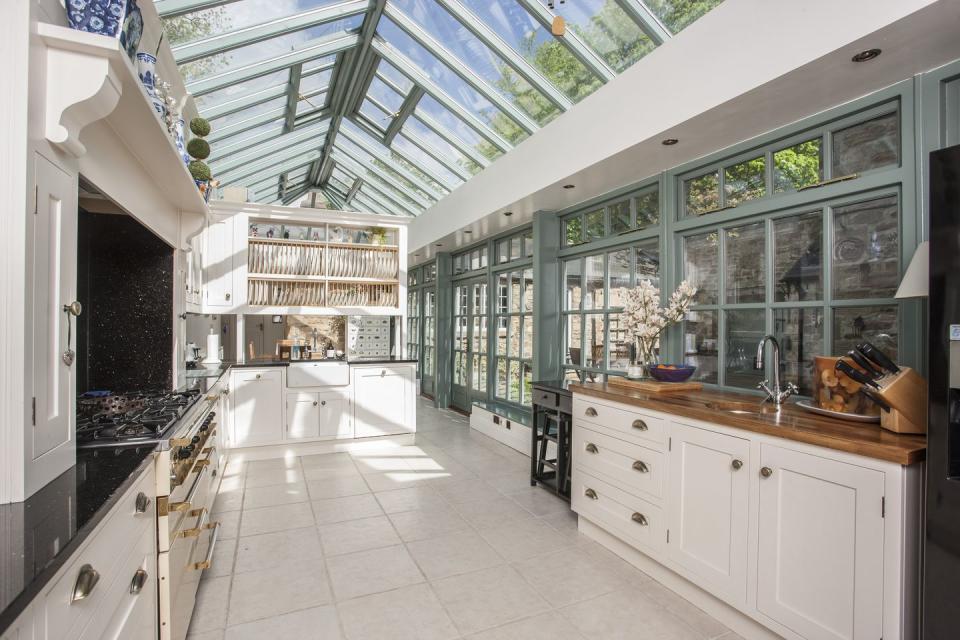
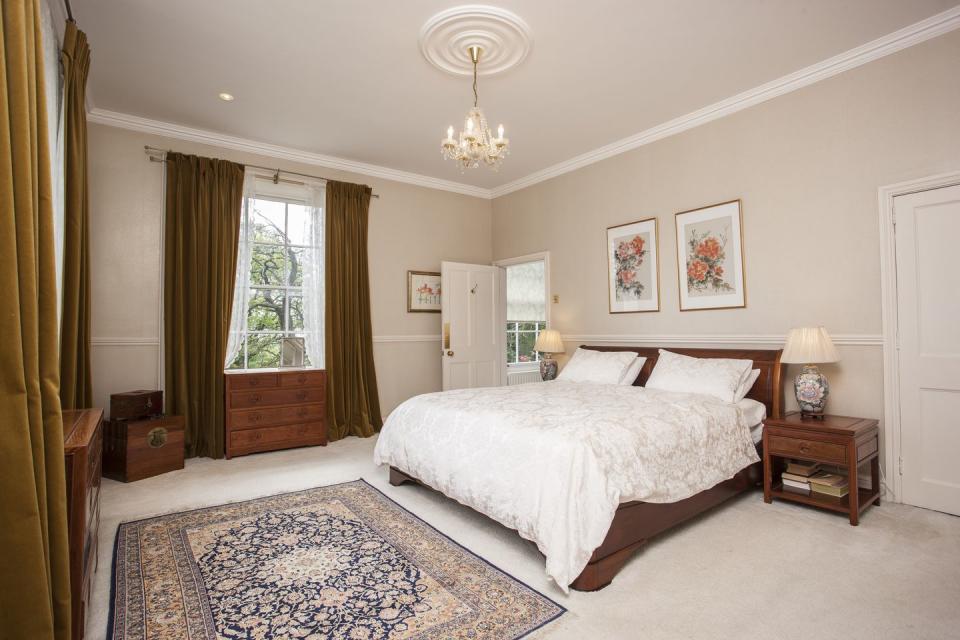

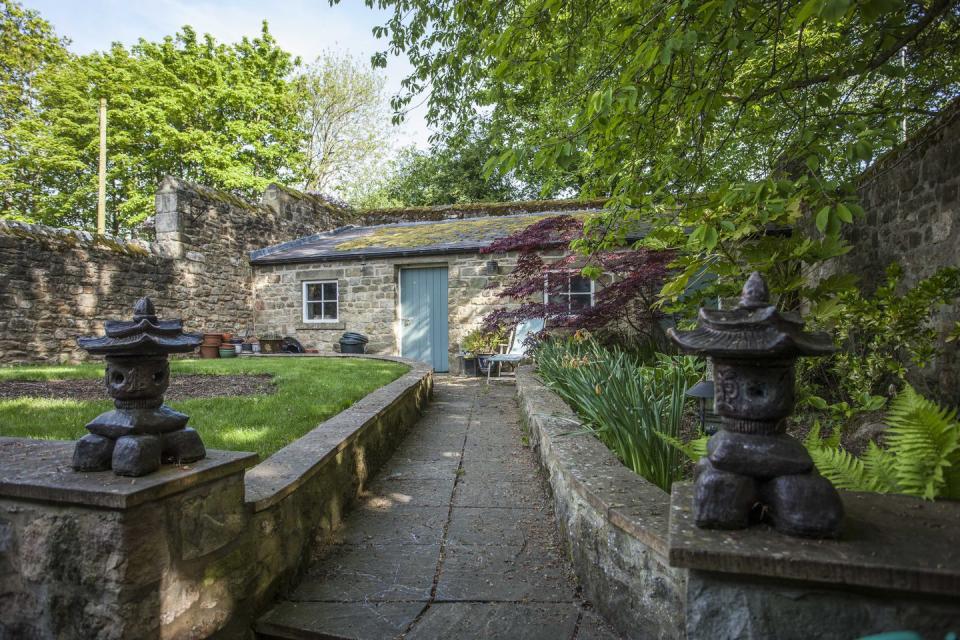


You Might Also Like

 Yahoo Finance
Yahoo Finance 
