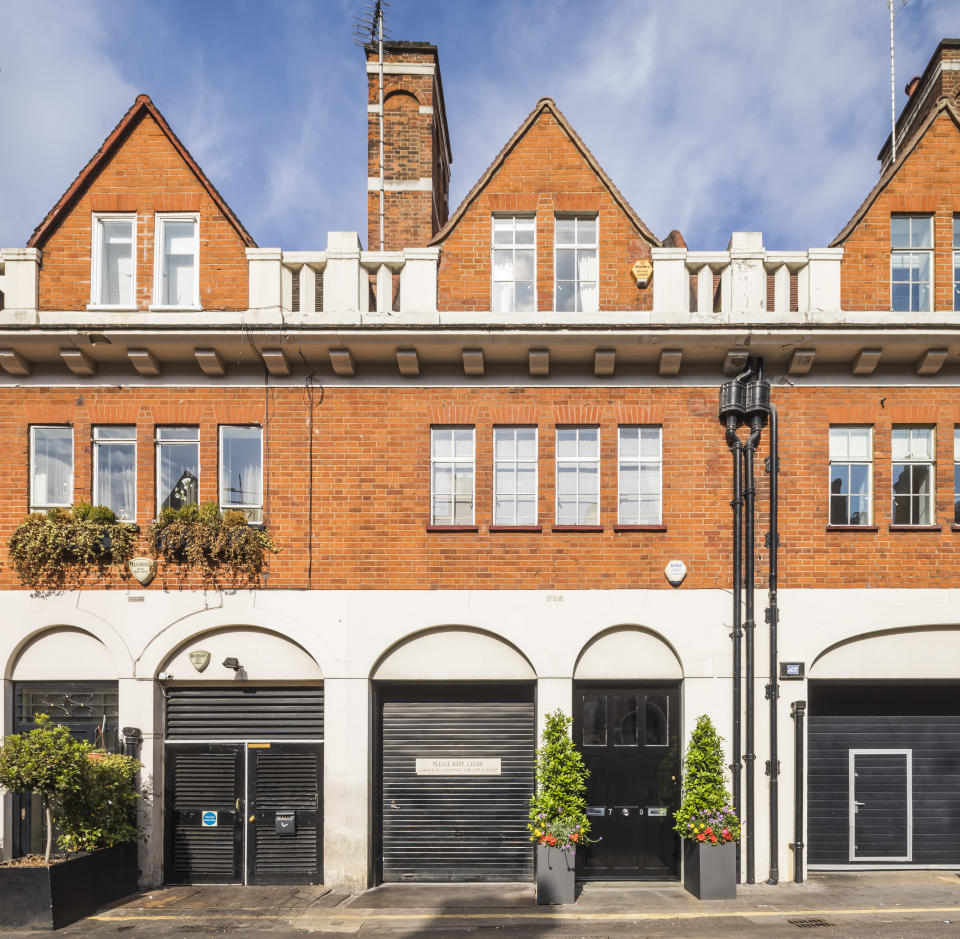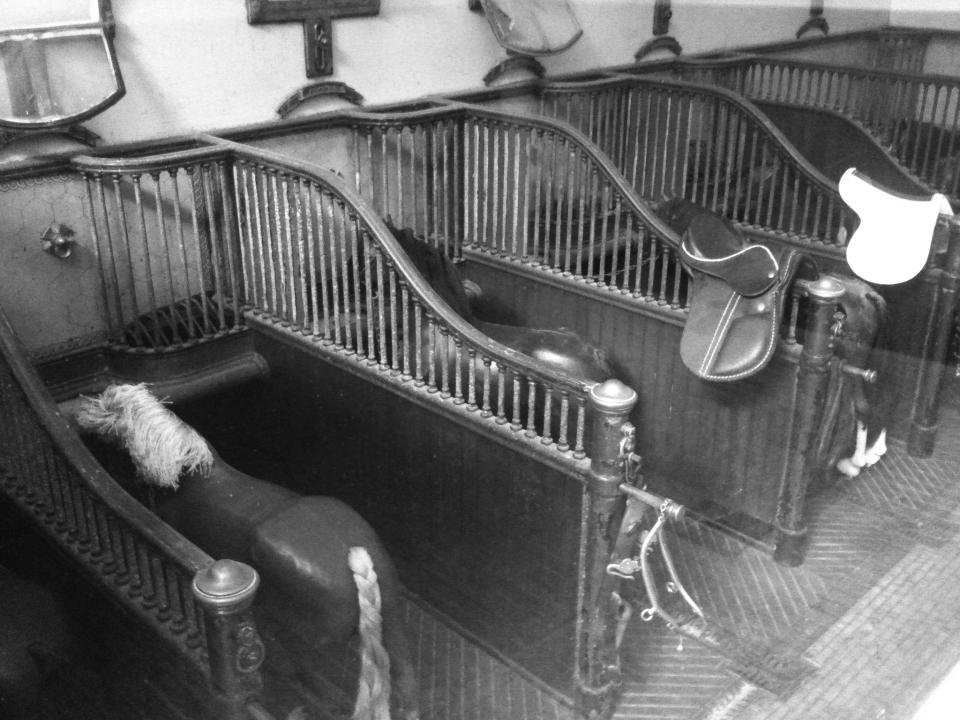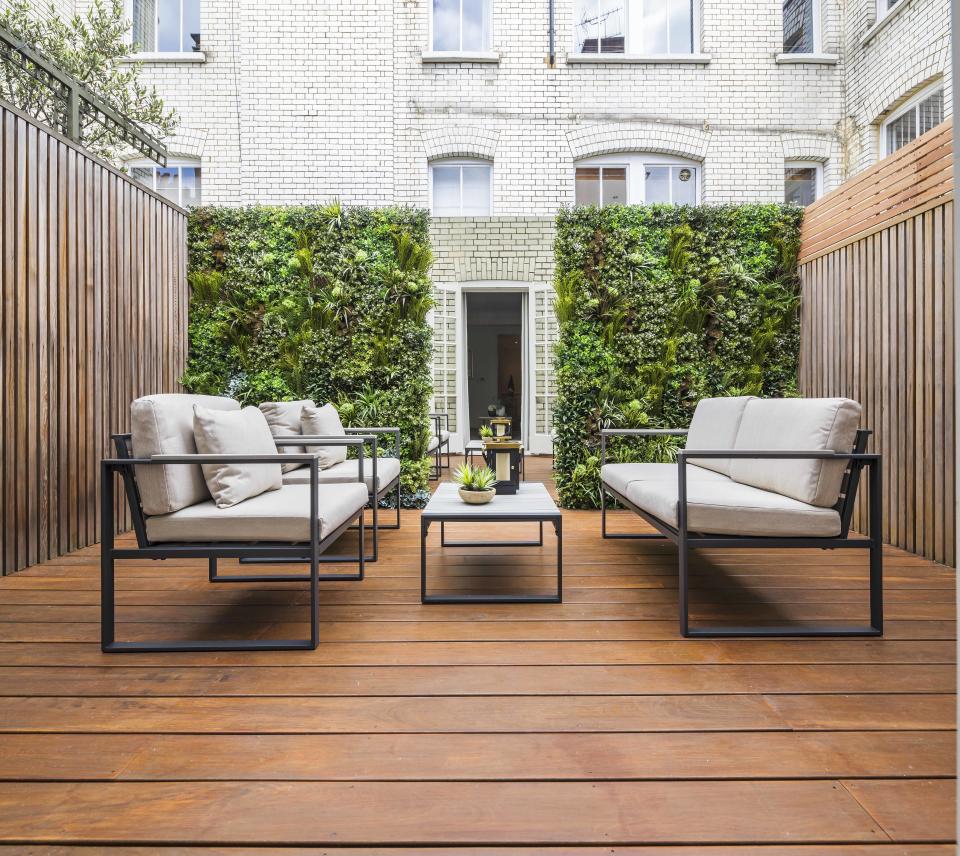This Victorian London horse riding school has been turned into a £4m maisonette

Property developers in London are getting increasingly more creative. In a statement sent to Yahoo Finance UK, the latest offering for housing millionaires in Britain’s capital is a former nineteenth century stable that has been turned into a contemporary maisonette.
Situated in affluent Mayfair, the three-bedroom Balfour Mews has an asking price of £3.95m ($5m). It’s just moments from Hyde Park and Green Park and near Buckingham Palace. It’s also within short walking distance to Le Gavroche, a two Michelin starred restaurant, and Alain Ducasse at The Dorchester, holding three Michelin stars.
The apartment, set across three floors, was originally the site of a riding school until 1898. It was then turned into equestrian stables for the affluent neighbouring streets of Aldford Street and South Street. The horses would be stabled on the ground floor while the groomsmen would sleep upstairs.

Balfour Mews has now been transformed into a 1,442 square foot maisonette with an immaculately designed living space. The reception room is bright and spacious and has parquet flooring, which features throughout the property’s main rooms.

There is a modern, statement fireplace on one wall, and two traditional sash windows either side of double doors.

Of course the property comes with outdoor space — a private roof terrace with a foliage wall.


 Yahoo Finance
Yahoo Finance 
