Inside a traditional family home with an eclectic twist
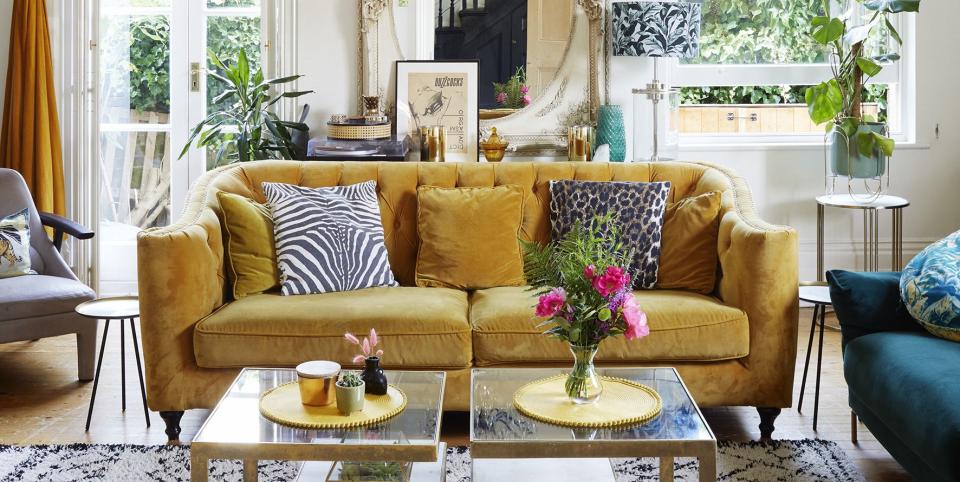
This turn-of-the-last-century detached five-bedroom house in Watford is home to Emma Rossi, design controller for River Island, her husband Nick, senior designer for Karen Millen, and their children Alberta, Rico, and Minnie.
Dark, eclectic, maximalist with a touch of pretty – this is how Emma Rossi describes her style on her Instagram account @casamiadellfield. And her home is testament to it. ‘I love a "mash-up" with a bit of traditional and a bit of contemporary blended together, in fact, a bit of everything!’ she explains. ‘Our style is definitely eccentric and quirky. We gather things along the way from vintage shops, markets and high street stores.'
The family moved here just four years ago. They had been living in Battersea in south London and were looking for more space when they found this property online. ‘We hadn’t been to Watford before,' says Emma, 'but we saw the house and fell in love with it. It turned into a "Rightmove lottery" but the sale went through and we haven’t looked back.
'We love that it has a manor house feel in an urban setting. It’s walkable to the shops and station but is surrounded by pretty gardens and feels countryfied. We've grown to really love the area – and the history of the property. The story goes that it was built for a London lawyer and his family when the London/Watford train line was opened,' adds Emma. ‘Then between the wars the house was sold and divided in two.' Emma and Nick now own the front half, which has two staircases, five bedrooms and five bathrooms.
Huge fans of classic style, the couple have tried to retain as many of the original features as possible. The rolltop bath was one, and the tiled floor in the hall was another. Emma thinks the kitchen was the scullery of the original house – it's near the back staircase and has remained fairly untouched to this day. There wasn't actually a great deal of work that needed to be done when they moved in as most spaces were generally in good condition. However, over time every room has been redecorated to their taste.
As designers, Emma and Nick both have their fingers on the pulse of the latest trends in fashion, which so often move into interiors. And though this has influenced the decoration of their home, they have remained authentic to their own tastes. ‘I am not a colour trend person,’ says Emma. She loves pink and yellow and has used these throughout to link the rooms. Nick finds decorating relaxing, so is happy to spend his free time adding colour and pattern to the walls.
Emma is always on the lookout for original pieces to add to their home. The Graham & Green outlet store is a favourite place to shop, as well as high street stores such as Homesense, and vintage markets.
‘This is a great all-round family home. It has great connectivity and doesn’t feel bland. We’ve kept all the original features, while adding our stamp, room by room,’ concludes Emma. ‘I love its quirkiness and the interesting stories behind the house… four years after moving in, we’re still discovering more.’
SITTING ROOM
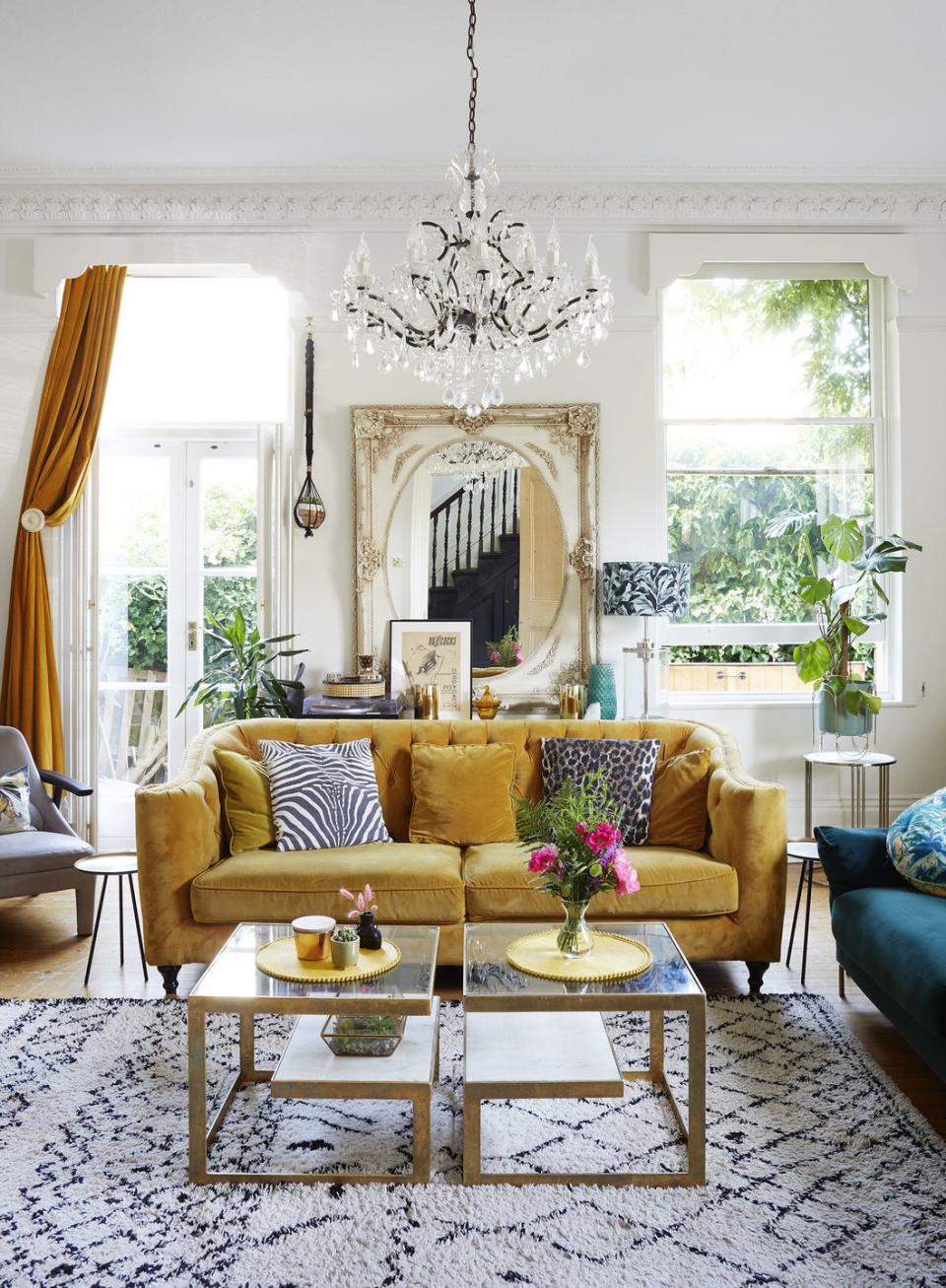
This space recently had a summer revamp. Emma chose Wimbourne White by Farrow & Ball for the walls creating a calm, neutral background for her eclectic finds. The sofa is from Homesense and the coffee table is by Graham & Green.
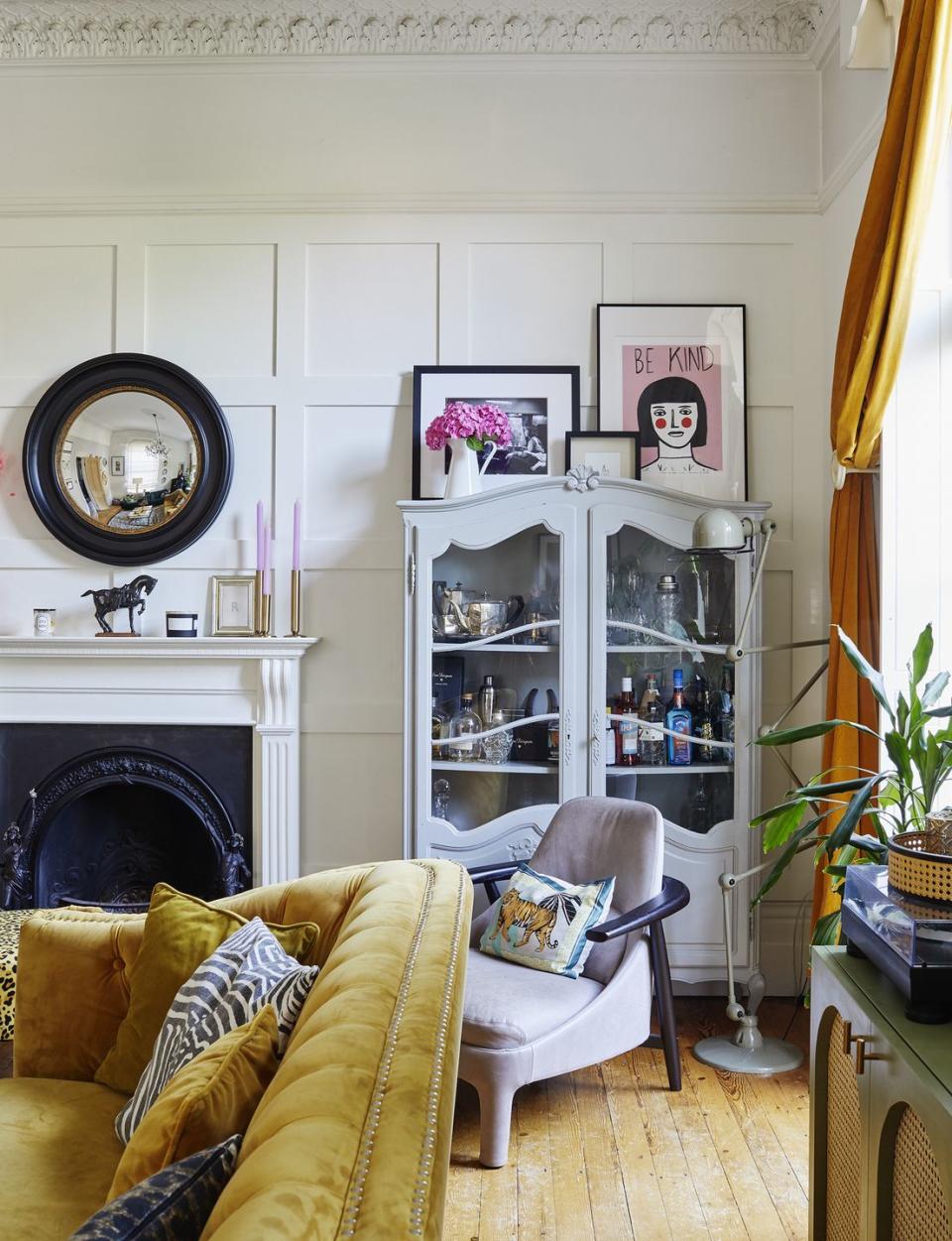
The armoire was a vintage find in France. The large mirror come from Portobello market 15 years ago and has moved around with the family. The rug is from La Redoute.
DINING ROOM
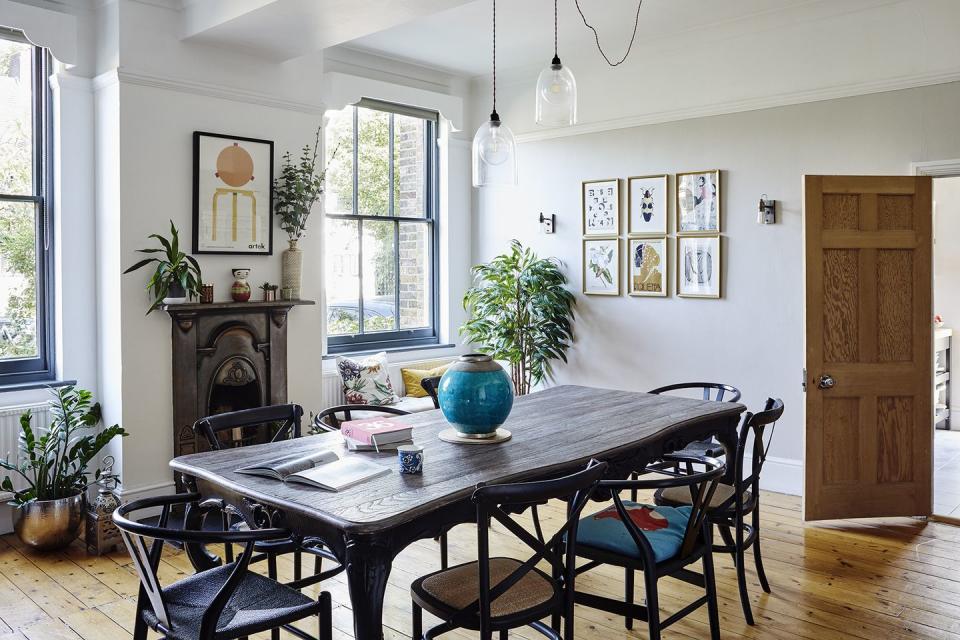
Painted in Wimbourne White and Incara, this room is the heart of the house. The couple bought the table and chairs with the house.
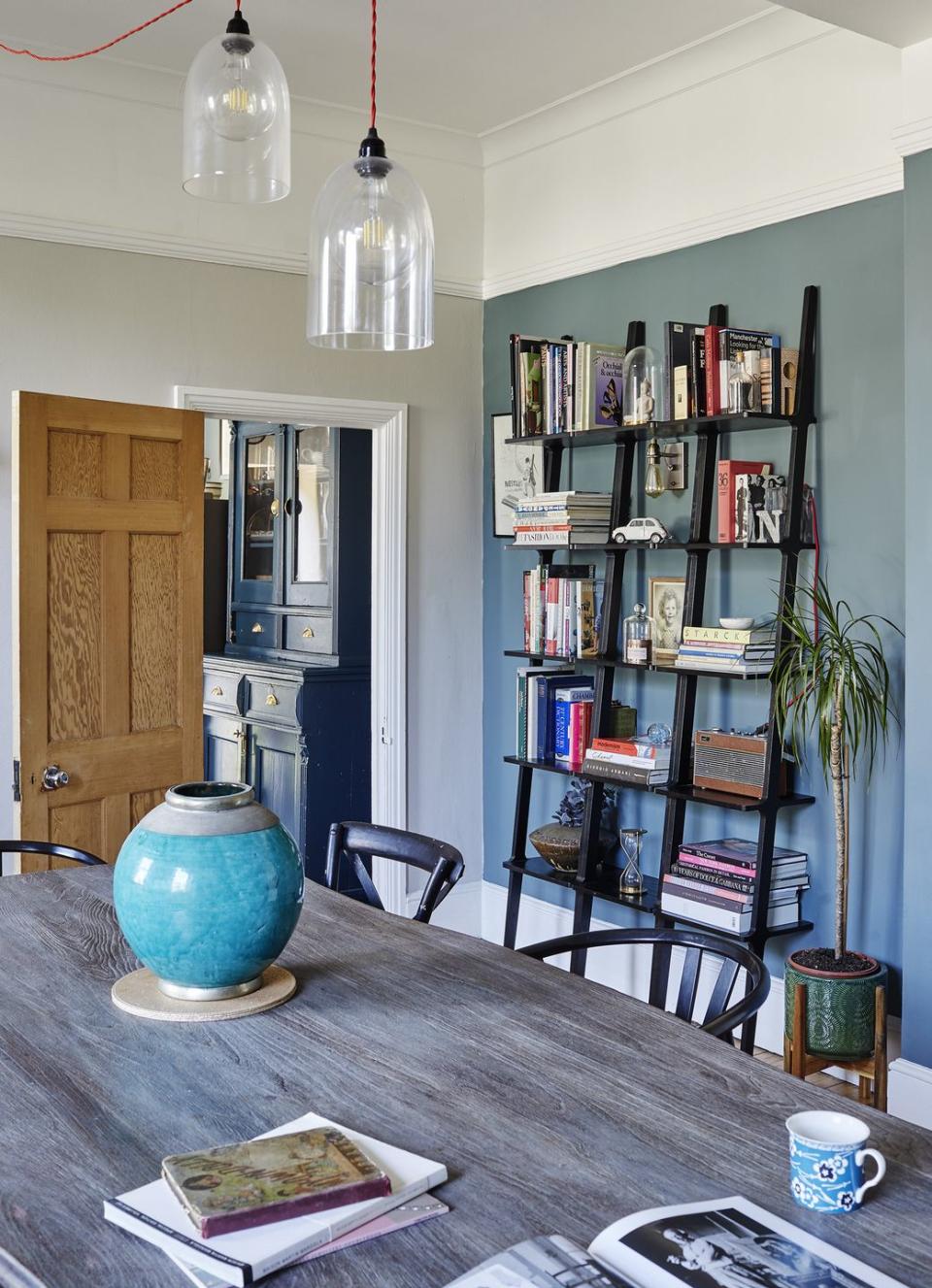
The table is used for everything from big family meals and crafting to homework for the children.
KITCHEN
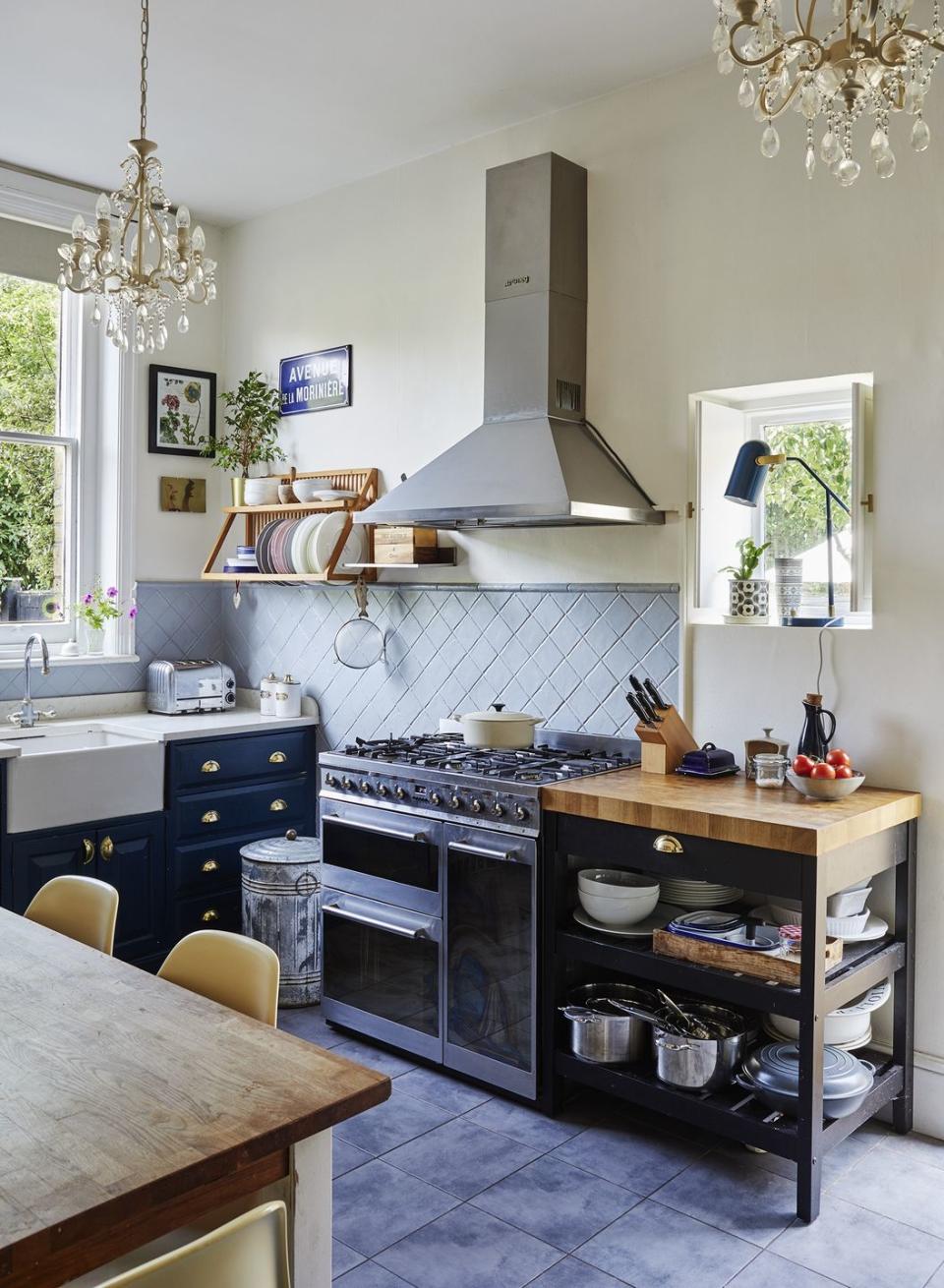
This room still has the original floor and cabinets which have been painted in Stiffkey Blue. Emma added a freestanding butcher's block from IKEA for extra storage. The Eames cream chairs were found on eBay.
HALLWAY
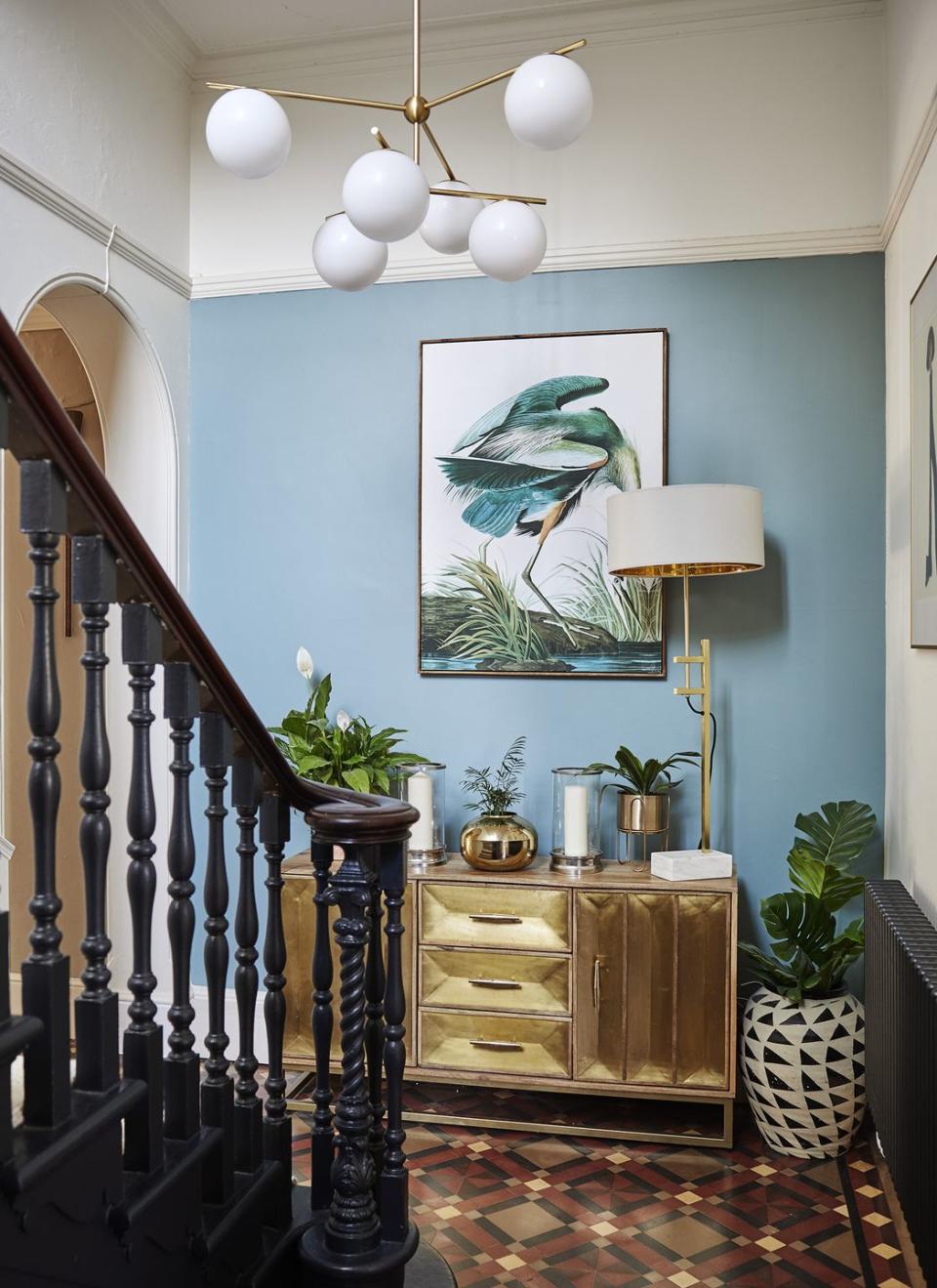
Oval Room Blue by Farrow & Ball decorates the walls in the hall, which complements the original Minton tiles on the floor. The woodwork has been painted in Railings. The Cabinet comes from Atkin & Thyme and the painting above is from the Graham & Green outlet.
LANDING
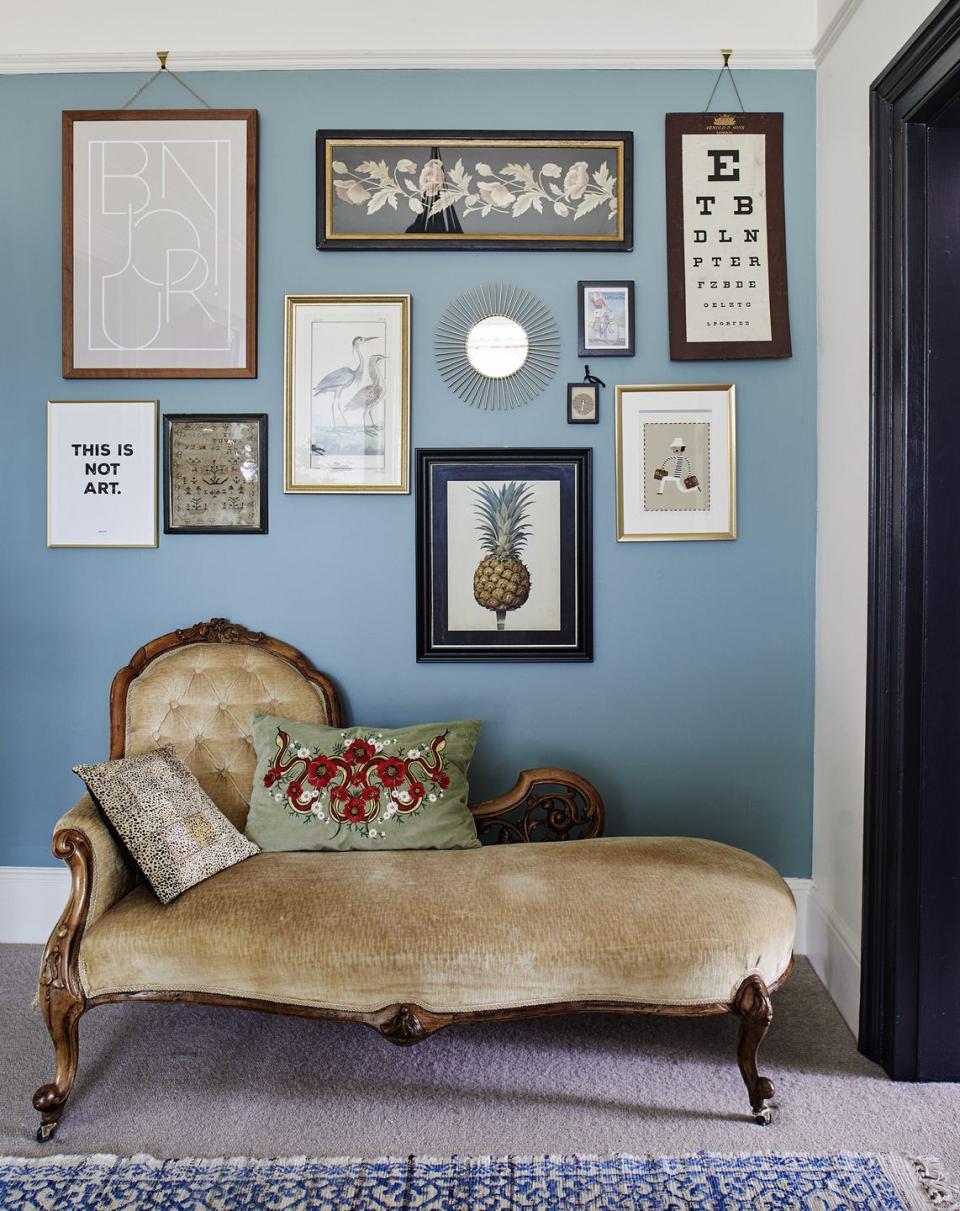
The vintage chaise sits below a wall of old and new pictures picked up from flea markets and car boot sales.
BATHROOM
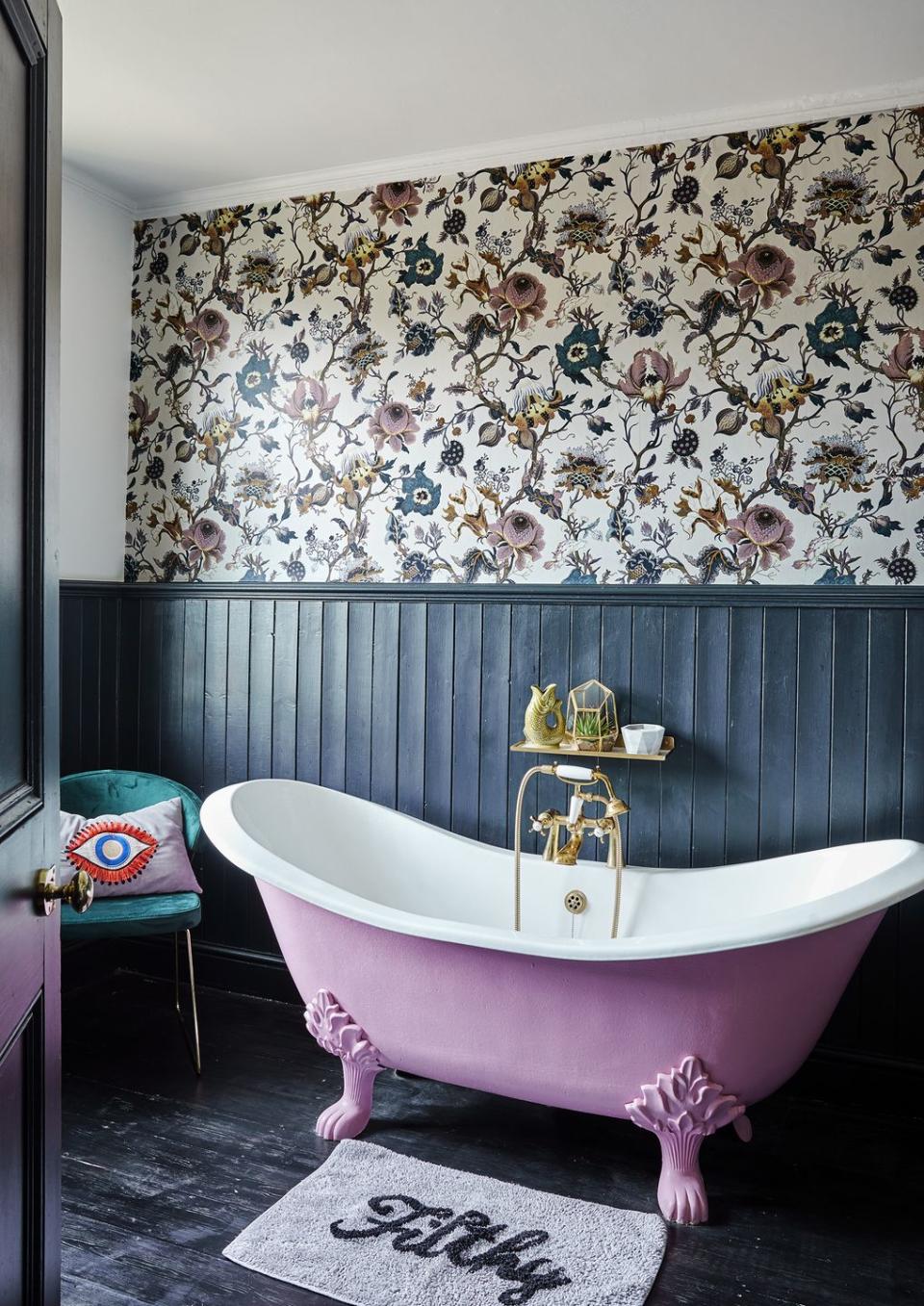
The couple kept the original bath and painted it with pink Rust-Oleum. Nick refreshed the hardware after studying YouTube videos. The House of Hackney wallpaper makes a statement on the walls. The floorboards have been painted black. The cabinet was picked up from the Graham & Green outlet.
MAIN BEDROOM
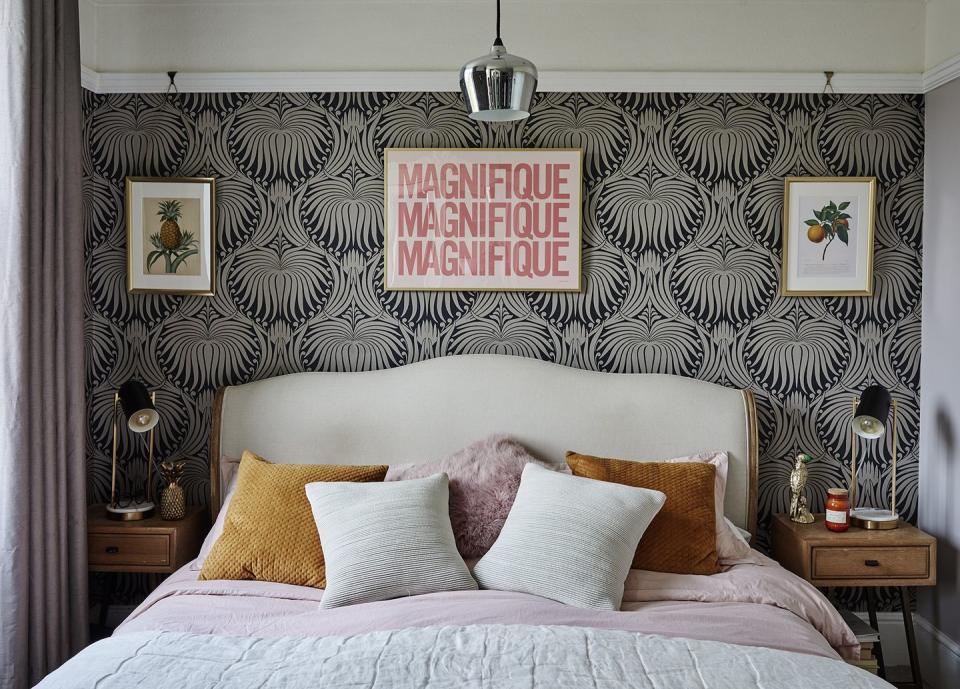
The couple opted for a calm colour scheme for their bedroom. The wallpaper is from Farrow & Ball and the bedside tables are by Nest.
GUEST BEDROOM

This room at the top of the house is light and airy so the couple decided to inject some deep saturated colour. ‘We wanted to create a sumptuous look and make it dark and cosy so went for full on colour drenching,’ says Emma. The walls and ceiling are painted in Inchyra Blue from Farrow & Ball, while the furniture is from John Lewis & Partners and the duvet cover is from Liberty.
RICO'S BEDROOM
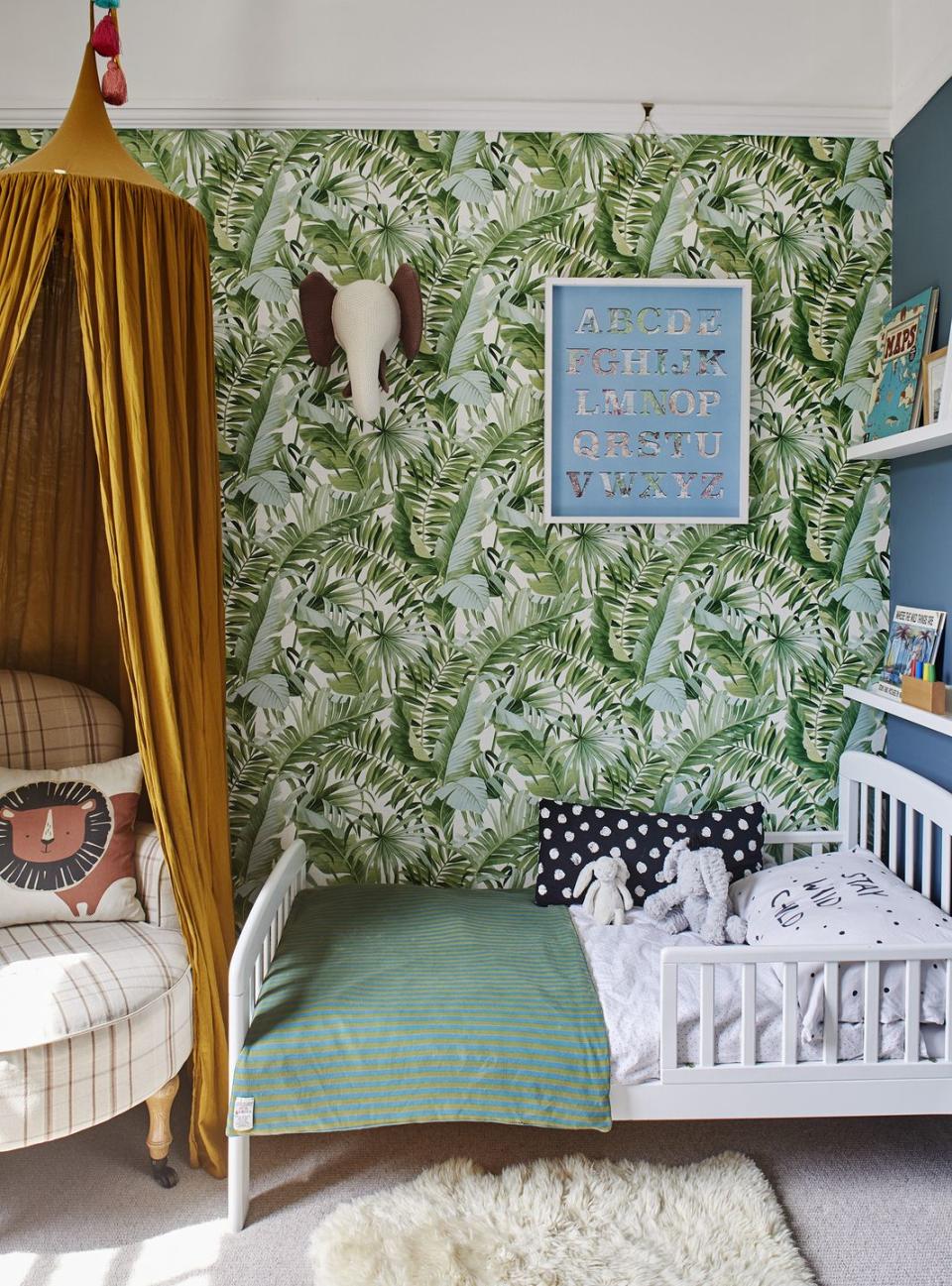
The chair was inherited from the family.
Follow House Beautiful on TikTok and Instagram.
You Might Also Like

 Yahoo Finance
Yahoo Finance 
