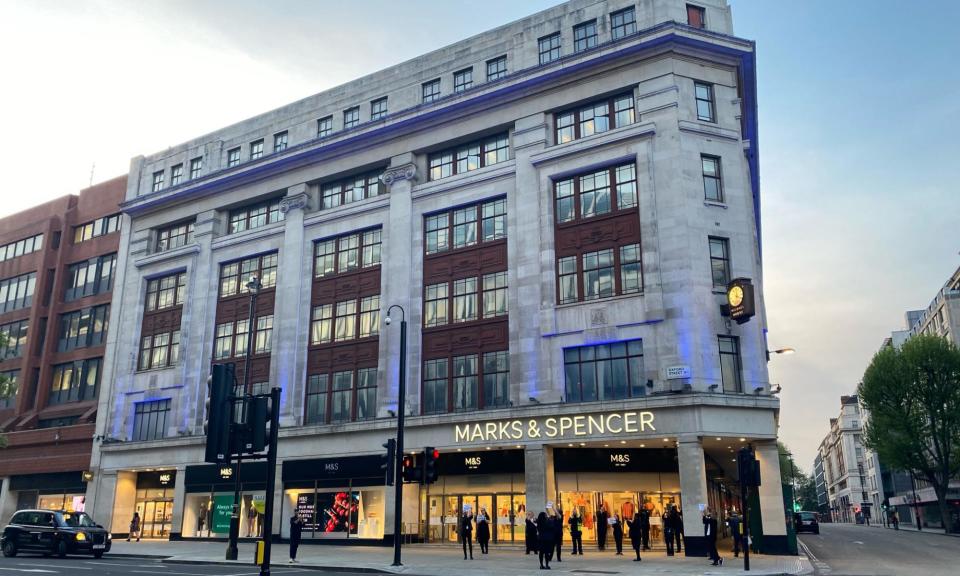New Marks & Spencer building will be a showcase for low-carbon design

I write in response to Oliver Wainwright’s piece about our proposed building for Marks & Spencer on London’s Oxford Street (‘Public vandalism’: M&S wants to flatten its art deco flagship store – here are six alternative options, 7 June). As architects, we understand the benefits of retrofit, but at Oxford Street it simply isn’t feasible.
Our proposal secured support from Westminster council, the London mayor and the independent planning inspector. The highly experienced and wholly independent inquiry inspector dismissed Save Britain’s Heritage’s retrofit scheme as “so deeply problematic, even for Oxford Street, that no-one would be likely to pursue it or fund it”.
The site contains three buildings of poor quality – unlisted and excluded from the surrounding conservation areas – with misaligned floor levels, cores and column grids, resulting in a confusing environment for customers that is highly problematic for M&S – or any retailer – to operate.
The consulting engineer Arup showed that Save’s retrofit could be more carbon-intensive than redevelopment. That is before factoring in the superior operational performance of the new building, which would be in the top 1% in the UK. None of the ideas put forward in the Architects’ Journal overcome these fundamental issues, and they are not commercially deliverable.
As well as modern retail, the project will deliver high-quality office space that is vital for the West End to remain a world-class commercial centre, supporting thousands of jobs, lowering car-reliance and accelerating transition to net zero.
Far from an act of vandalism, this long-term investment is an act of placemaking: a positive vision for the nation’s high street and a showcase of UK expertise delivering world-class, low-carbon design. It will be a building of which London will be rightly proud.
Fred Pilbrow
Pilbrow & Partners

 Yahoo Finance
Yahoo Finance 